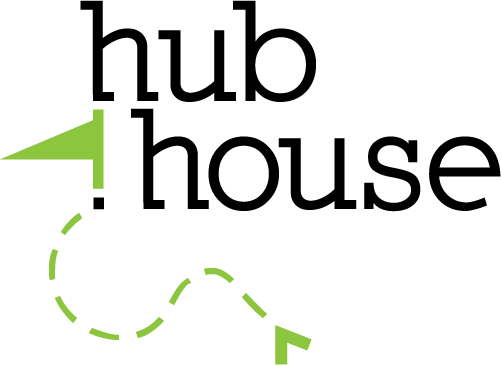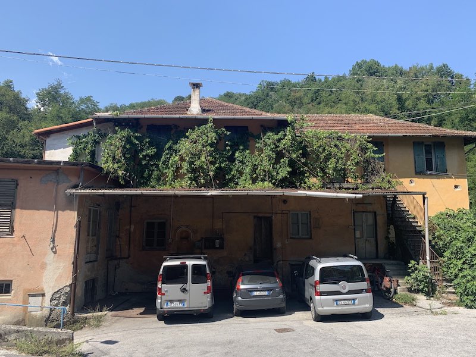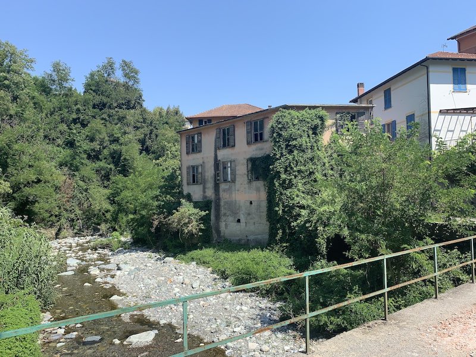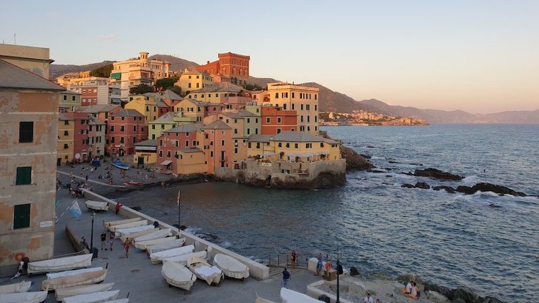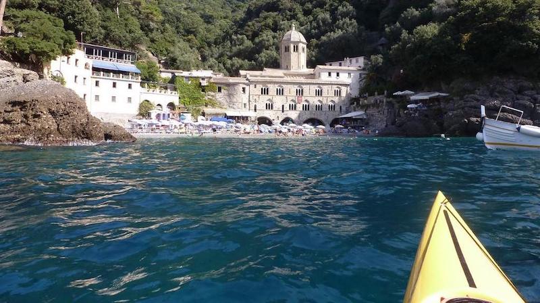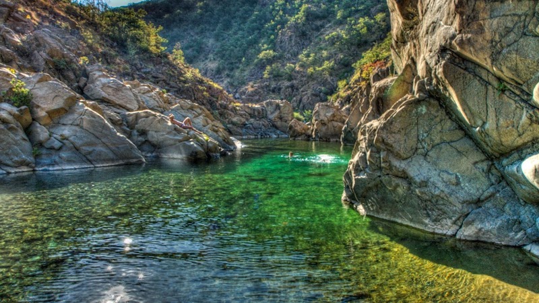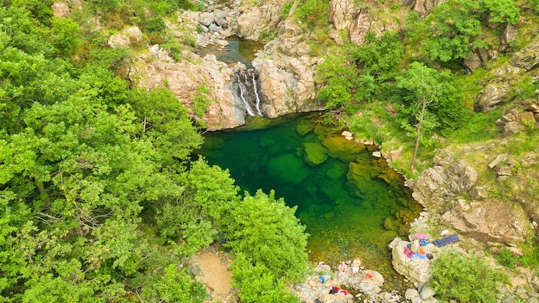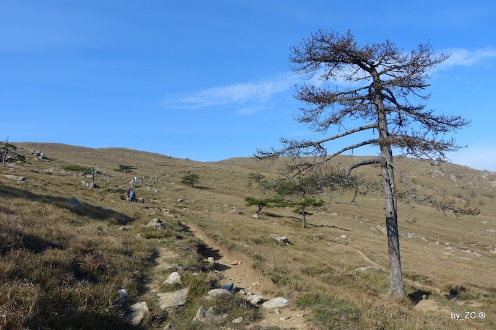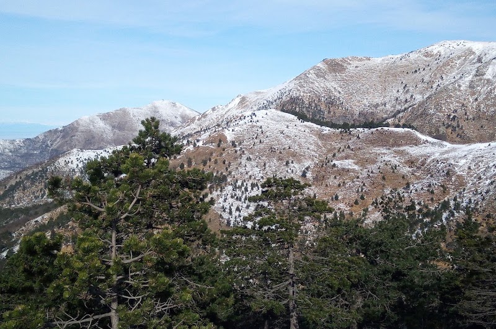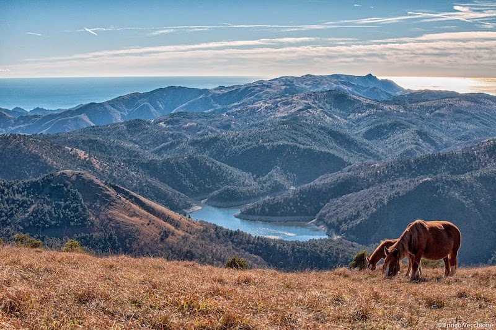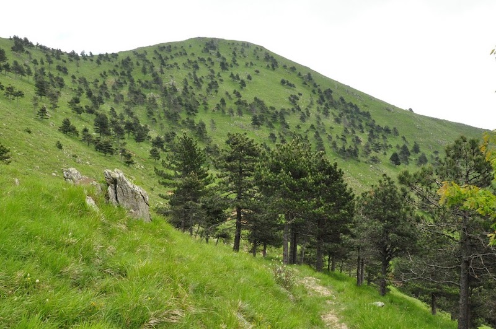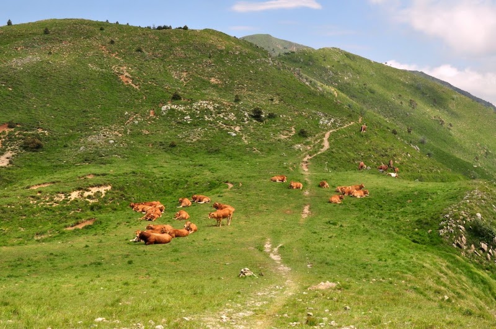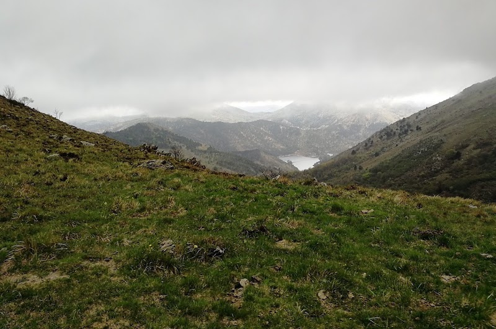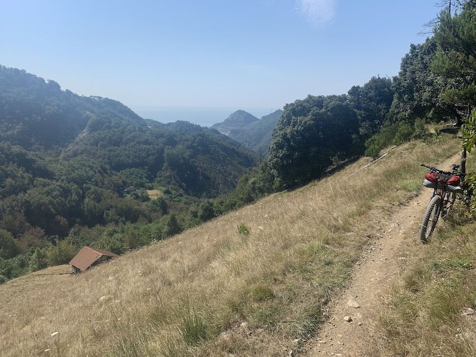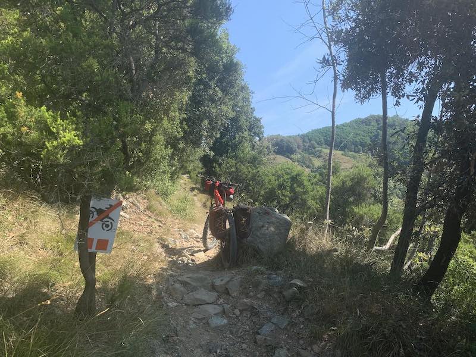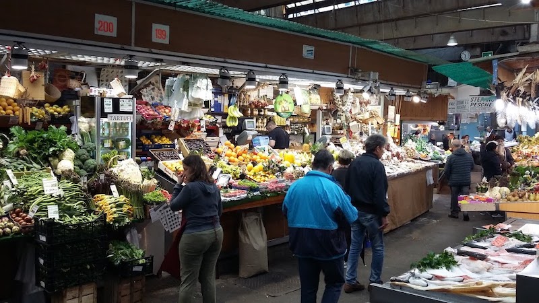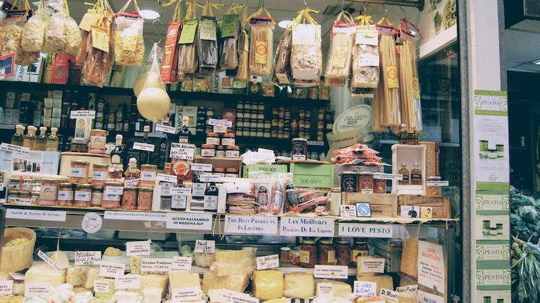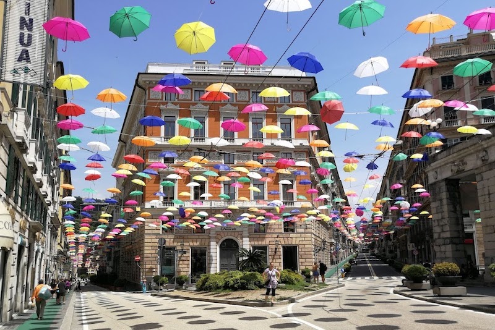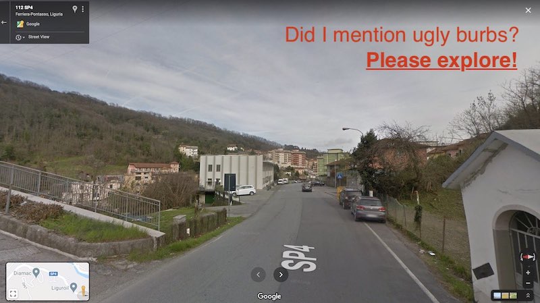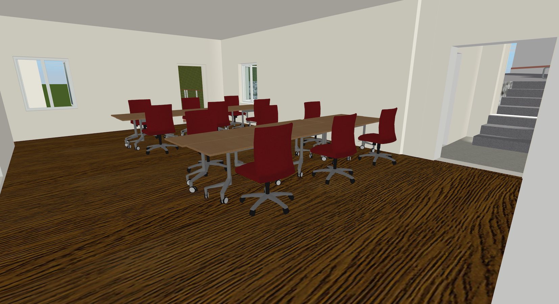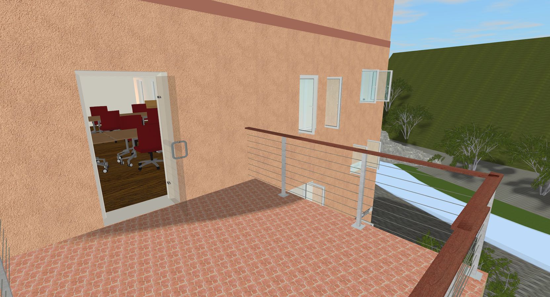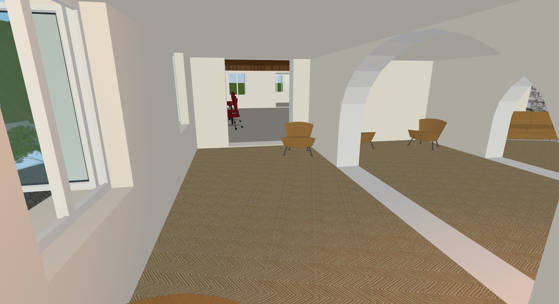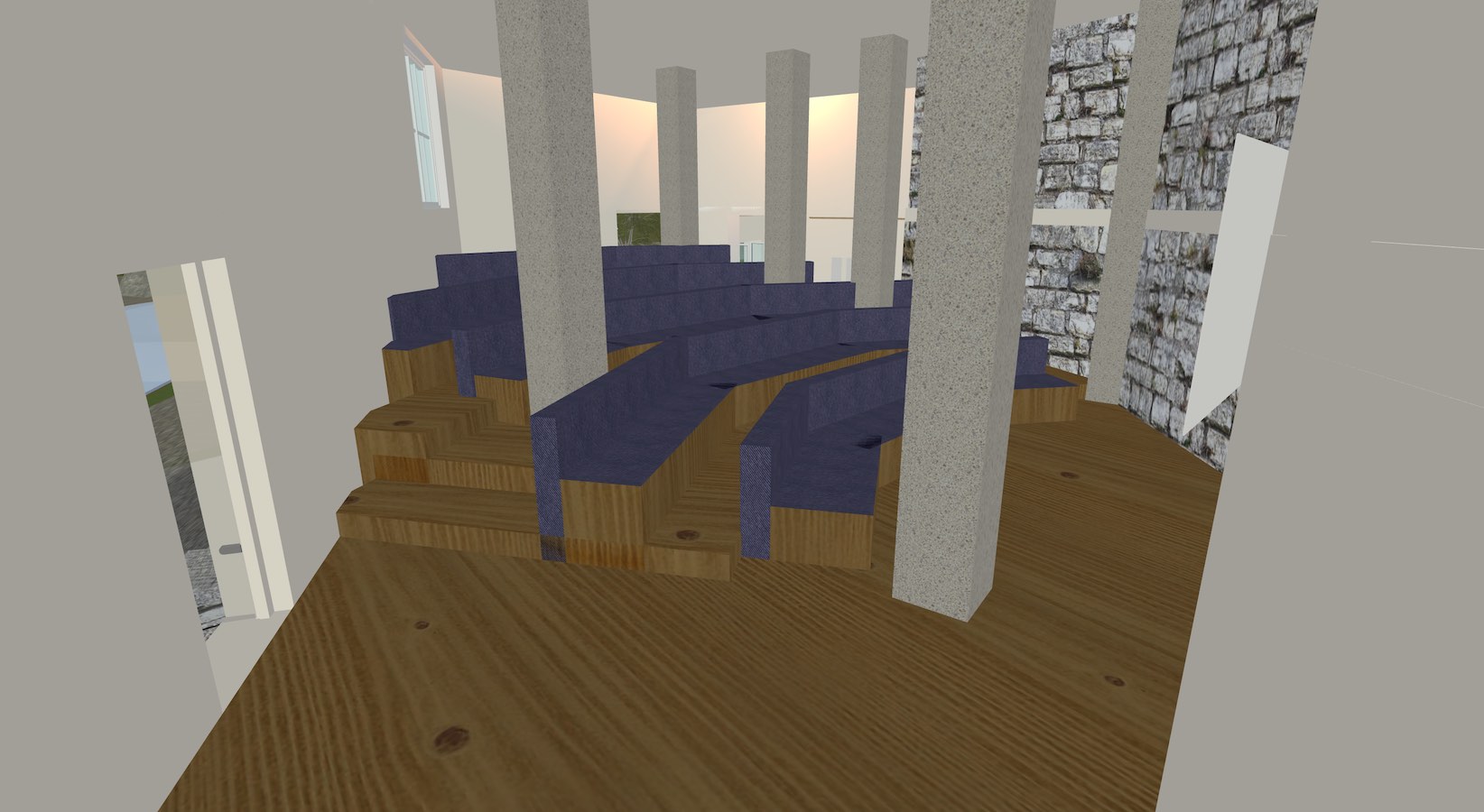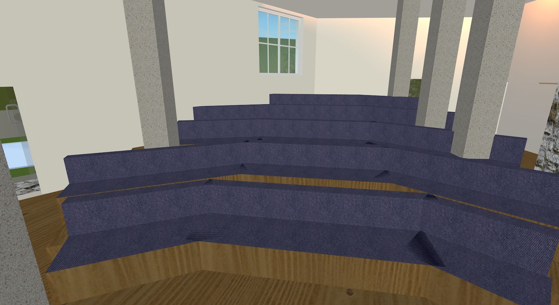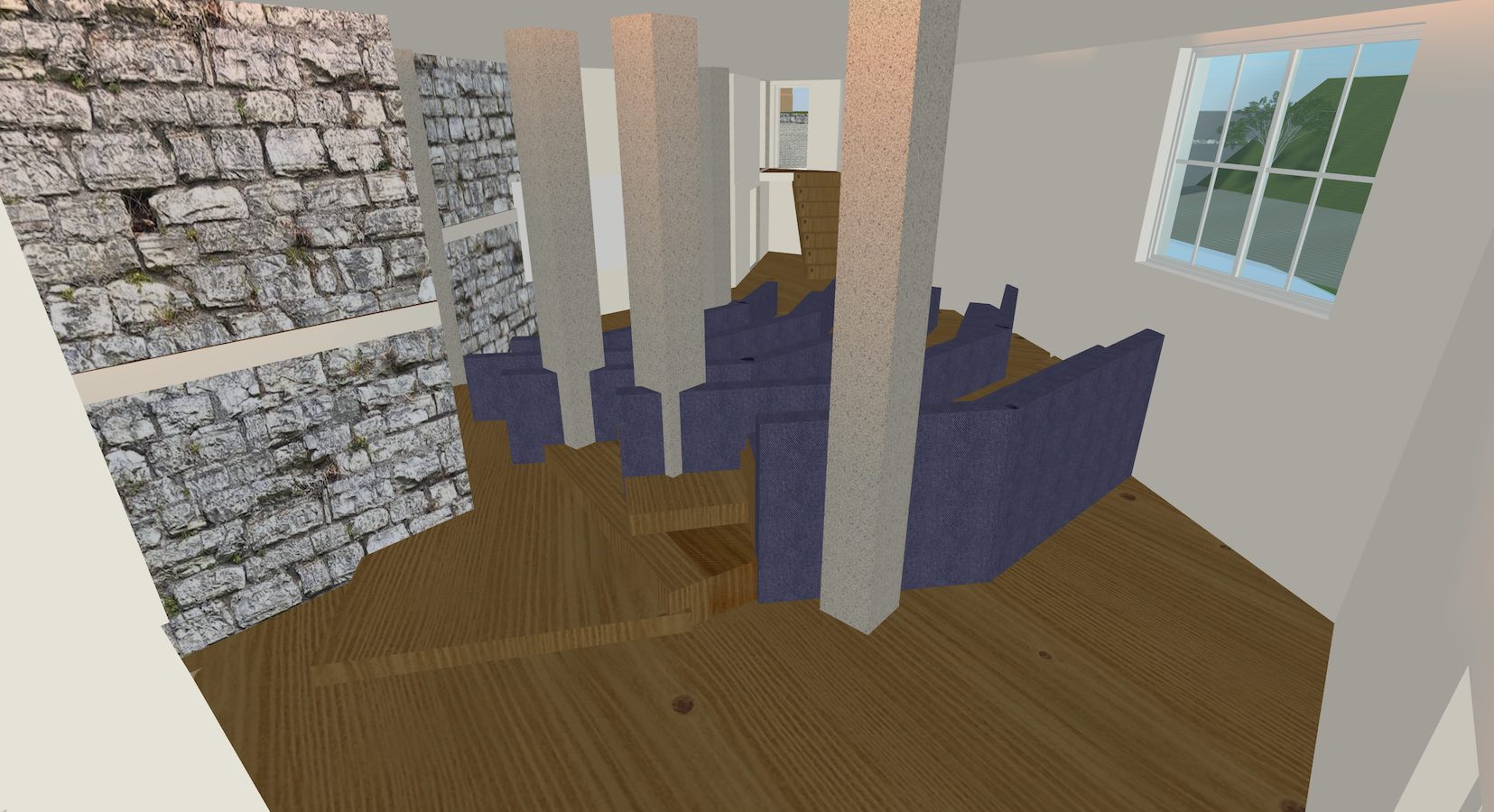📌Not sure what this is all about? We're creating a coliving space as a co-operative, co-owned through crowdfunding and as a social enterprise offering rentals. This page details our plans and status for this property candidate…

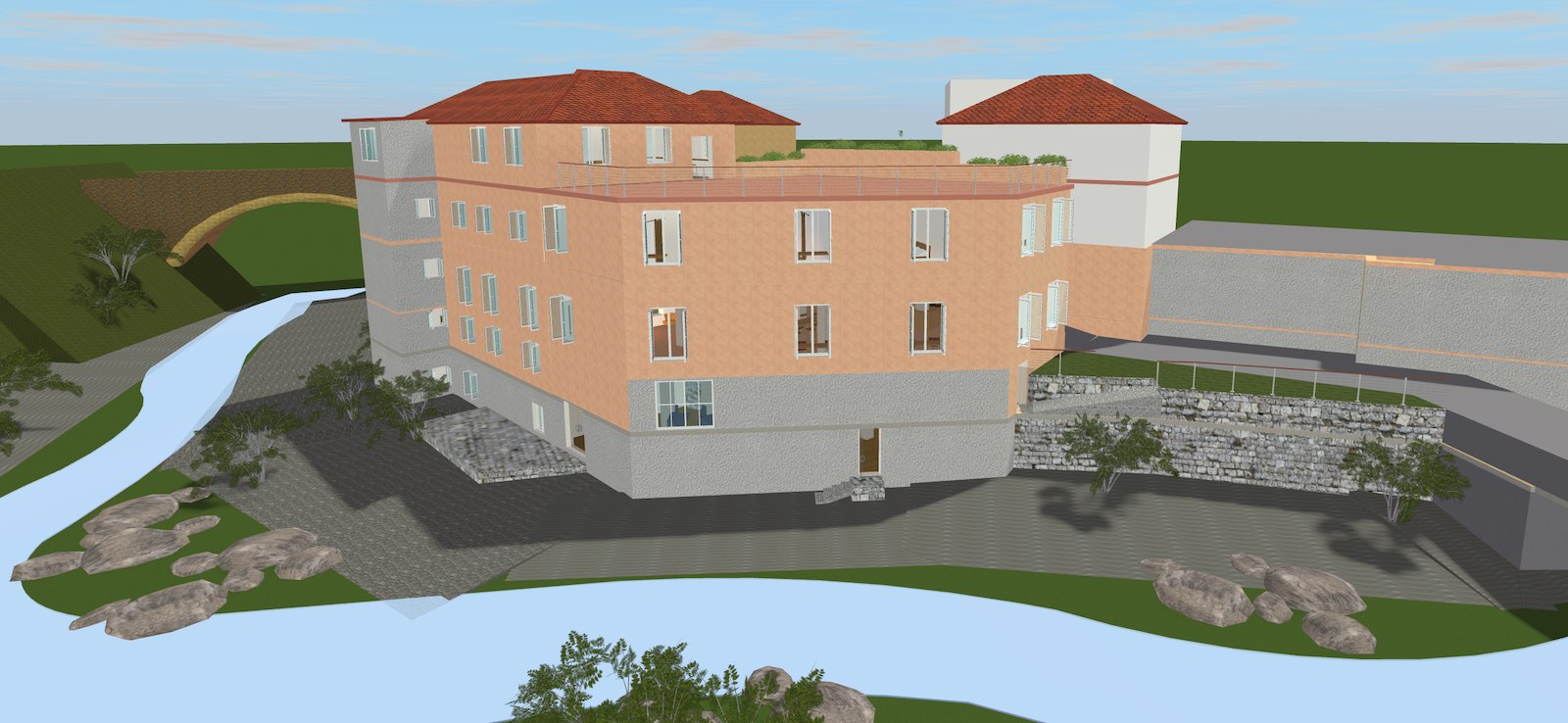
Attractors
- ✅ nature — walks on doorstep, 15mins drive up mountain, 30mins to seaside
- ✅ city — 30mins drive; fab for exploring, authentic dives and culture
- ✅ services — nearby shops, fibre internet
- ✅ spacious — tons of common space, sociable and quiet
- 🆕 affordable — can be acquired with few members and with low participation
- 🆕 progressive — can be fitout bit by bit, floor by floor
- an ancient mill with a more recent extension perched next to a stream
- no mosquitoes, that I noticed during the day anyway (unlike the coast and inland on the pianura Padana—arrrrgh!)
- feels rural, at the bottom of mountains and natural park, even if actually also the edge of the burbs
- apparently solid with no structural works required (except 5m2 of roof)
Detractors
- ugly suburbs, but immediate surroundings are nice
- no garden, only a huge roof terrace, but is on a long 'private' section of stream
- it's Italy — lots of bureaucracy and some legal/operational juggling may be required, but 🍕
- not a great winter getaway; only passable as mean temp is 10° with highs around 16°, about 3° better than London, yet much sunnier (London: 2 days clear, 15 showers; Genova 9 days clear, 9 showers)
- the immediate woodland walks aren't the best, a tough ascent up the mountains to better trails without a dropoff
- huge amount of machinery to disassemble and remove, but only on secondary floors
- roof terrace needs resealing/tiling (huge area)
- quite awkward layout with random levels and column placements making it difficult to define rooms which are a bit small and only half being ensuite, but hey there's lots of common space
- dubious transit; hourly bus but with long wait for train connections, but only 10mins pickup and close for bike
- all facades to do (but could be partly ignored for a while)
Status
📢Given a slightly revised approach and assuming your pledges are now out of date, should you be interested in joining or investing in the co-op for this property you'll need to let me know directly to be included as we proceed. jacob@hub.house or +33652516291
- Structural: survey is being organised
- Planning: looks positive; agent will facilitate meeting with council
- Incorporation: co-op rules pending debate
- Funding: founder committed (studio); pledges pending notification by email after survey
-
3rd Sept
- revised plans giving 4 micro studios and 1 additional ensuite, reducing share costs
The area — Genova, Italy🇮🇹

The locality
- Right on top of a clear stream, which is pleasant but not quite as pretty as one might hope.
- At the end of the lane there's a very basic shop and a bar, and 15mins walk (or hourly bus) in the local village of Campomorone there's a small supermarket and other shops. There's a bunch of local restaurants nearby, some decent. And sports grounds/pitches.
- A few hundred metres along the road, a path climbs through the woods for hikes, and then joins an abandoned tourist tramway making a trail winding up to the monastery at 800m for a 2h hike, with restaurants along the way. For better hikes and rides the mountain peak is a 15min drive. The nearby woods are a bit bleak in winter and mountains rather steep for biking up but popular with e-bikes.
- 15mins bike or 10mins drive is the local station of Pontedecimo (also serving Milan) which would be the usual dropoff and pickup point. There's some more shops and a weekly market but better off going into the city.
- The coast is a 30min drive / 1h transit with decent waterfront and mostly pebble beaches, although most is edged by road. There are good spots and indeed some sand too, but a longer drive is needed to get to the better places, there's also a quiet section of coast with an old railway converted to greenway. Kayaking is 40mins drive on the coast, but also rivers, plus some rock climbing and via ferrata.
- It's possible to hike across and down to the coast plus various other routes returning by transit. The Alta Via dei Monti Liguri 440km hiking route passes; similarly for mountain biking plus many technical trails are within a few km and one can do day long circuits such as along the peaks.
- There's lots of wilderness although the mountains are not too varied but comprise two natural parks with extensive trails, and a few nice spots for wild swimming about 30mins drive.
The property
1050m² on 5 floors • 470m²+ common • 360m² outdoors • 200m²+ undecided
28 desks • 9 bedrooms • 5 studios • 1 dormitory
typical occupancy around 15 • max 22 (singles) to 35 (twin-sharing/doubles)
first floor — sociable
- lounge and breakfast-bar 60m² with sofas (or ~30 event seats)
- roof terrace 200m² (~16 for yoga)
- 8 pods 40m2 dorm with terrace
- call room 5m2 looking over the stream and trees
ground — accommodations
- 1 studio 30m² +ensuite, kitchenette, 2 windows
- 4 micro studios 15m² +ensuite, kitchenette, window above stream
- 2 plus 10m² +ensuite, window above stream
- 3 standard 10m² +ensuite, window onto courtyard
- 4 basic 10m² with shared bathrooms, various windows
- ensuites are 3–4m²
- 3 shower rooms with WCs, 1 bathroom, urinal
lower ground — purposeful
- kitchen/dining 180m²
- casual workspace 55m² for 12 desks
- casual breakout 50m² with 4 desks and sofas
- coworking terrace 15m²
- terrace 35m², next to bridge
- 2 WCs
basement — focussed
- focus workspace 55m² for 12 desks (or ~30 event seats)
- library-lounge 50m² with several semi-private armchair nooks
sub-basement — undecided
- auditorium 100m² up to 40 seats for cinema and talks
- stream terrace ~25m2
- main hall 55m² only 2 windows, columns in the centre
- sauna
- hall 35m² one window
- plunge pool and terrace ~40m2 (difficult access)
The same owners also have the adjacent house of 130m2 across two floors, this would make an excellent space for more studios however whether the co-op might undertake this itself is debatable as it's better to add new locations rather than expand a single location.
Rendering


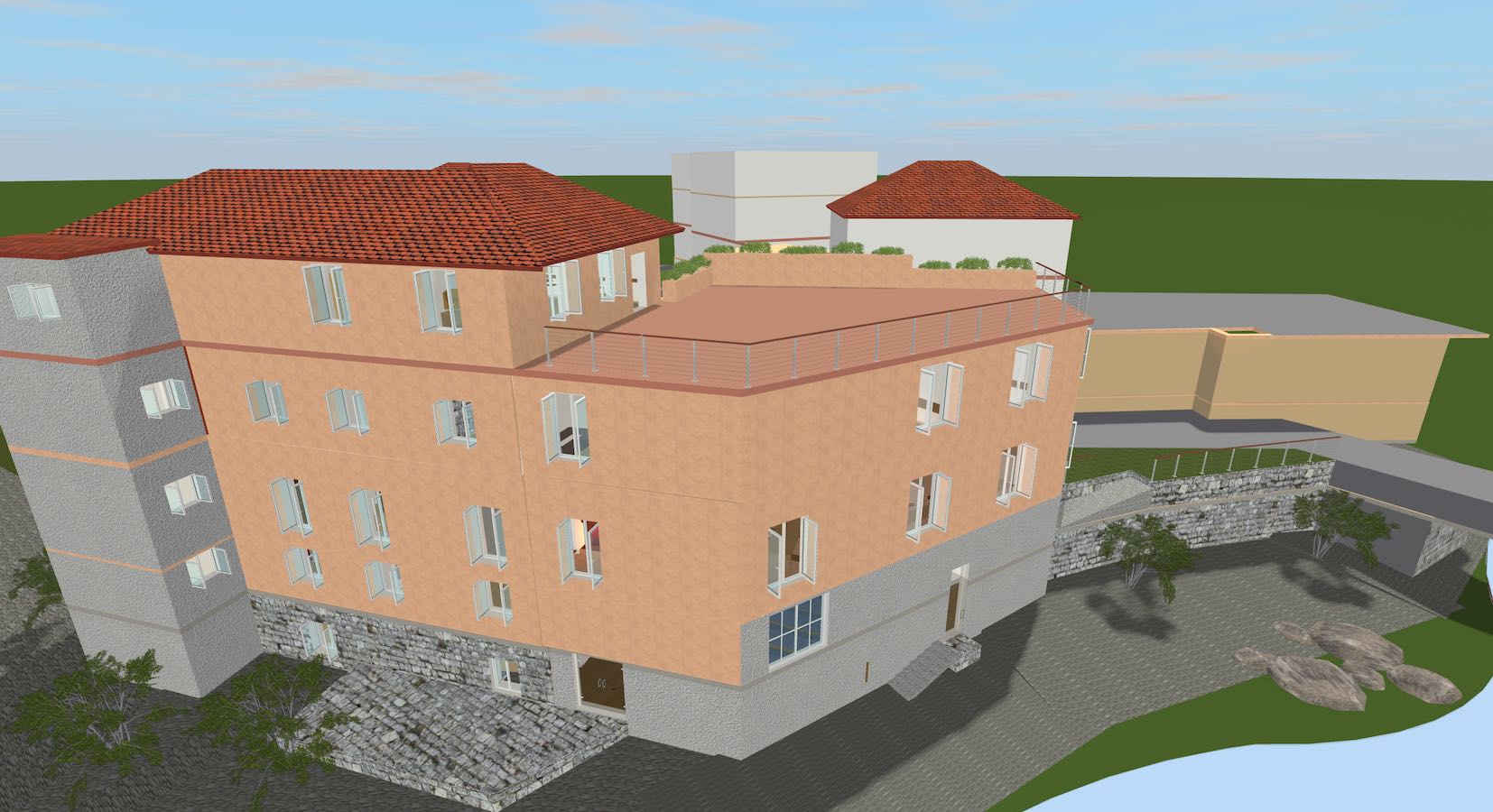
Costs
- ~€75 000 acquisition
- ~€155 000 basics (shared bathrooms and limited common spaces)
- ~€180 000 finishing (all rooms and common spaces)
🎁During startup, running costs should be covered so every member visiting to help is welcome and need only contribute to some costs. The rates apply only once fitout is complete…
 Show notes…
Show notes…
Plans
- dedicated coworking, purposeful spaces for different working styles
- no chipboard, instead seagrass, plywood, oak, plus rustic floorboards and cement
- streetart murals and sculptures, ever-changing to keep things interesting
- shared bathrooms are independent, not communal, plus an actual bath
- soundproofed, multi-layer bedroom walls, and covered hall floors
- reduced wireless use, wired internet integrated with USB-C power at desks
- desks with USB-C power, no need to carry your power adapter back and forth
- smarthome technologies, automatically reducing power use for lighting and hot water
- keyless access, using your phone, any contactless card, or fingerprint
Approach
The property can be undertaken progressively; membership and fitout need not be rushed. Given the low acquisition with uncomplex works for basic usability it means just a couple of members can acquire the property. But as I'm likely the only majority shareholder this will have to wait until I sell my current place.
This property is adequate such that I'll consider moving in myself and 'camping' to manage the works (actually given it has fibre, is rather better than the French town I'm in currently!), whether employing labourers (as budgeted) and/or with volunteer help. Then rooms could start being brought up to spec for those of the equally adventurous members willing to participate!
Startup phase members (probably limited to members in the first six months up to 30% of capital) will now gain a discount (~6%) on fractional shares given that the property will not be fully usable, with use-contributions as a simple cost split. This obviously means costs for those joining later will be slightly higher (~2%).
It is thus advisable that only those of you truly interested in actively participating in the project become members at this early stage, as it'd be good fun whilst only partly functional! During startup phase votes would be by shareholding, not co-operative, this may however be revoked using a vote under co-op principles (prevents being held hostage by yours-truly as a majority shareholder, until there's more members).
👨🌾If you're more rurally inclined or this doesn't suit, there's a few of you considering doing an eco-build in Portugal or similar, and if this one doesn't work out you could count me in too—get in touch and I can connect you.
Fitout and function
We would repair and utilise existing surfaces rather than fit new ones, workspaces and basic bedroom floors will be a mix of rugged floorboards and patched up/polished/sealed cement. New flooring (likely seagrass) would be put in place for the pods, lounge, breakouts, bedroom hallways and the ensuite bedrooms. This provides noise reduction and feels homely but would have to be replaced fairly frequently (every 10 years for the common spaces). The kitchen/dining and roof terrace floors would be tiled using cement or plain terracotta tiles (likely seconds).
Expand…Operations
Expenses include a contribution to volunteer stipends, if the community looks after the property and themselves, these could be reduced. Volunteers would only be allocated a pod unless there's availability, thus has limited appeal for a community manager but it could be subtracted from rental capacity, room capacity could be swapped with pods, or the manager could simply be given a corresponding discount on a room.
- as compared other colivings, whilst this location is not as good (compared an island/seaside), we have a good proposition by virtue that their rooms at around €1000/month are generally equivalent to ours at significantly less; even the cheapest coliving only offers a shared room at €450 and without dedicated facilities
- there's adequate capacity to infrequently host smaller events and gatherings around themes/activities; artist residencies, particularly over winter when they could be offered a room instead of pod
- a board would probably not be designated for this property (there's not enough capacity to give it away); instead a single chairperson would be elected having the same oversight responsibilities and reward; if multiple properties join a platform, they could then share their representatives as a collective board
- smaller share issue (reduced capital requirements) but much more flexible on investor allocation; at this scale the percentage of co-owners doesn't matter as much, rental guests would be just as welcome, as would reduced flexibility
Photos and video
To watch the video simply rotate your screen to portrait on mobile, else go to YouTube.
I made two visits whilst on a bikepacking trip (mountain bike touring); first time I descended from the mountain to meet with the agent, whom was a little pressed so I only got a few photos. However I returned a week later and shot some video (albeit first time using portrait mode), without the agent so a bit surreptitious, although I left my bike on the bridge — upon returning someone appeared (perhaps a neighbour tending their vegetable plot!) so I was forced to use my non-existent Italian to exchange some pleasantries about biking in the sun and how nice the shade was… no mentions of breaking and entering.😅
Works
Currently use is split between specific habitation and work areas, thus new use zoning must be obtained to extend the existing housing on the first floor to include the ground floor. All other floors will remain classified as workspace, although we'd use some as the 'cafeteria'.
As most of the works only effect non-load bearing partitions, repairs and replacements, this simply involves filing a notification of works commencement (CILA) by a technician who checks the plans meet regulations but the works would not require a builder to be employed as can be carried out oneself. Permissions would be required to change some of the windows enlarging some (stream side), blocking a couple, and also creating a couple of new ones.
The property has sewer, water, and gas connections.
Windows will be the largest single cost before commencing any area and as they vary in size there's no possible reductions in purchasing. During the startup phase many of the existing windows could simply have their single-glazing repaired.
Facades would be planned for works in around 10 years to spread costs, however repairs along the lane would be undertaken sooner.
Acquisition
- structural survey
- initial planning confirmation
- confirm early members
- co-op incorporation
- membership contracts you must let me know if you'd participate; as primary backer it'll be a few months before I sell my place so we likely won't proceed beyond this point until then
- purchase contract, deposit and planning submission
- deed transfer if approved, else deposit returned
Implementation
-
setup
- new sewer connection (pipe exists but not connected) and creation of first ground floor bathroom
- temporary bedrooms and facilities on first floor for volunteers
- replace 5m2 stairwell roof; a bit difficult without scaffolding and will require creation of an access hatch preliminary
- roof terrace sealing (e.g. tar/geotex); has some currently minor leaks
- ground floor windows
- ground floor prep and repairs (boards, plasterwork, flooring)
- partitions for bedrooms
- fitout shared bathrooms basics
- lower-ground windows
- lower-ground floor tiling
- kitchen and dining
- casual workspace
- electric heating finalising
- roof terrace tiling
- first floor windows
- pods
- ensuite bathrooms
- basement windows
- basement flooring
- quiet workspace enhanced
- other terrace tiling
- auditorium, etcetera
- facades
✨If you're interested in participating in this property as an early member, drop a quick message to Jacob directly, as otherwise he won't know to include you. jacob@hub.house or +33652516291
🤝Want to help? Obviously if you join and visit early there'll be plenty of ways to get involved! From disassembling all those beastly machines… to drawing on the walls. A cofounder who can speak Italian and is good at sales might be particularly useful too.
See all the properties, checkout common questions and join the discussion.
💬 Summary and discussion Make a pledge
