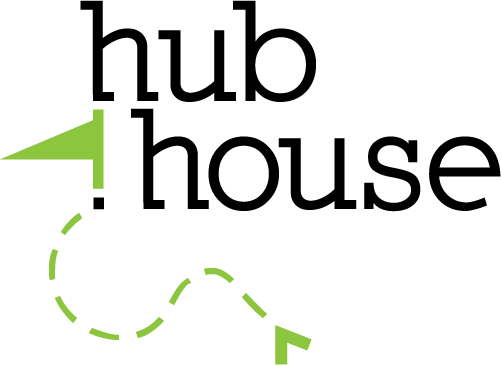Mont
property details
for a Hub House co-operative coliving project

#274 🏅71% €30k • historic • small town • 450m² satellite • great town and value but fiddly
OKAY 🔨 effort
GOOD 🚌 transport
OKAY ✈️ access
GREAT 🛒 shops
OKAY 🏙 towns
OKAY 🧗 activities
DODGY ☀️ climate
GOOD ⛰️ nature
GOOD 🌷 garden
OKAY 🏠 building
OKAY 🏘 hood
Compare all properties
Aubusson, central France — near Gueret
☃️1–8–16°☀️5☁️17 • 🍂11–23°☀️5☁️13 ↥450m
☃️1–8–16°☀️5☁️17 • 🍂11–23°☀️5☁️13 ↥450m
Compare all properties
Environment ✧ rolling agricultural hills, wooded plateau; nominal paths at door
Services ✧ all
Access ✧ station 15mins walk, only twice daily(!) from Limoges, Paris 6h
Notes ✧ tapestry making centre, pretty and fairly lively little town with lots of restos, cafes (tea house!), shops (130!), riverfront and a rose garden
✦ property would have good spaces to offset the climate; the isolation is offset by being in the town; would be very quaint as a retreat but activity would not be particularly varied nor interesting
kayaking all year
✦ few clear days, cloudy all year, with a fair bit of rain (but green…)
✦ both neighbouring buildings for sale (90m2*1.5, 18m2*3.5)
✦ nice aquatic centre with hammam and quiet spa
✦ 10mins drive horse riding, basic climbing
✦ 15mins to indoor tennis
✦ 35mins to big lake
✦ lots of hikes but fairly tame trails on the plateau, a moderate drive
✦ property would have good spaces to offset the climate; the isolation is offset by being in the town; would be very quaint as a retreat but activity would not be particularly varied nor interesting
kayaking all year
✦ few clear days, cloudy all year, with a fair bit of rain (but green…)
✦ both neighbouring buildings for sale (90m2*1.5, 18m2*3.5)
✦ nice aquatic centre with hammam and quiet spa
✦ 10mins drive horse riding, basic climbing
✦ 15mins to indoor tennis
✦ 35mins to big lake
✦ lots of hikes but fairly tame trails on the plateau, a moderate drive
Property ✧ 55m2 courtyard could be covered for at least an additional 30m2 double-glazed and insulated conservatory, with opening front doors above the remaining 20m2 slightly lower terrace on summer days, it could thus be dining/lively lounge/workbar; the rear wall hight is enough to give the conservatory a part solid roof, for more outdoor space with a view, however with the garden it wouldn't be necessary and it might be better to remove the steps to the lane in favour of opening up a rear door
✦ 180m2 south facing flat garden on other side of lane, backs into hill and could accommodate a 40m2 orangerie with lounge/workspace and even a basic kitchen, plus a shed (for bikes/storage); this land is actually buildable however adding micro units would be pointless for a location like this
✦ the attic would accommodate 6 generous pods (probably with combi folding shutter doors/curtain) plus a shower/wc, possibly 2; but would need a small skylight for each pod, except 1 which would have a dormer
✦ roof is partly sagging with a few loose slates, but timber is very good
✦ 100m2 footprint with 2.5 floors plus attic
✦ 180m2 south facing flat garden on other side of lane, backs into hill and could accommodate a 40m2 orangerie with lounge/workspace and even a basic kitchen, plus a shed (for bikes/storage); this land is actually buildable however adding micro units would be pointless for a location like this
✦ the attic would accommodate 6 generous pods (probably with combi folding shutter doors/curtain) plus a shower/wc, possibly 2; but would need a small skylight for each pod, except 1 which would have a dormer
✦ roof is partly sagging with a few loose slates, but timber is very good
✦ 100m2 footprint with 2.5 floors plus attic
…towards ownership and use in any property you think is a good candidate! To discuss post on Facebook, or email jacob@hub.house; and if you're especially eager join our Whatsapp group (for coordinating visits, votes and share issues).
