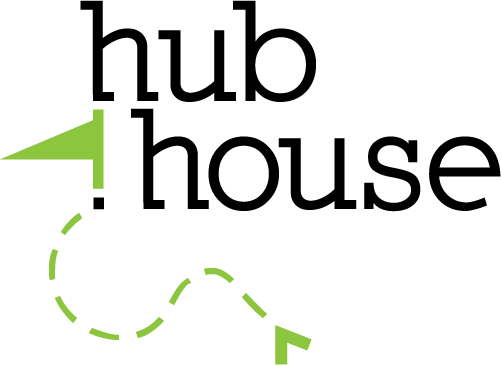Banque
property details
for a Hub House co-operative coliving project

#293 🥇94% €120k • commercial • town • 330m² satellite • despite holding a high score, its size and location probably does not compare to for example properties in Besseges at the same price
GOOD 🔨 effort
GOOD 🚌 transport
GOOD ✈️ access
GOOD 🛒 shops
GOOD 🏙 towns
GOOD 🧗 activities
GOOD ☀️ climate
GOOD ⛰️ nature
GOOD 🌷 garden
OKAY 🏠 building
GREAT 🏘 hood
Compare all properties
Pamiers, Ariege — near Foix (Toulouse)
☃️3–12–21°☀️8☁️11 • 🍂14–26°☀️8☁️10
☃️3–12–21°☀️8☁️11 • 🍂14–26°☀️8☁️10
Compare all properties
Environment ✧ agrcultural, gentle hills, wooded ridges
Services ✧ all
Access ✧ station 10mins walk: Toulouse 1h €5 (last 9:30pm) +45mins airport
Notes ✧ fairly lively town being the largest in otherwise quiet department
✦ main square with cafes is being renewed with a covered market area, plus other squares
✦ multiple resturants including african, portuguese, vietnamese
✦ 5min to canalfront gardens, and another new public spaces along it
✦ only 1 riverside walk starting 15mins on lanes with part loop variants climbing 150m
✦ 10mins bike to farm tracks and gentle hills with some minor variants
✦ long ridges east and west starting from 10mins train away, also for long greenway to St Girons
✦ Mirepoix 30mins bus, and onwards to Montsegur cathar castle
✦ trains to Foix 15mins, Tarascon 30mins (hikes reaching 2000m), Ax 1h with ski lift summer/winter (2300m)
✦ SUP, kayking, rafting, climbing etc all close and possible by quick train
✦ lake 45mins drive
✦ bus to Carca in summer / 1h drive
mild winters with good sun, hot summers
✦ main square with cafes is being renewed with a covered market area, plus other squares
✦ multiple resturants including african, portuguese, vietnamese
✦ 5min to canalfront gardens, and another new public spaces along it
✦ only 1 riverside walk starting 15mins on lanes with part loop variants climbing 150m
✦ 10mins bike to farm tracks and gentle hills with some minor variants
✦ long ridges east and west starting from 10mins train away, also for long greenway to St Girons
✦ Mirepoix 30mins bus, and onwards to Montsegur cathar castle
✦ trains to Foix 15mins, Tarascon 30mins (hikes reaching 2000m), Ax 1h with ski lift summer/winter (2300m)
✦ SUP, kayking, rafting, climbing etc all close and possible by quick train
✦ lake 45mins drive
✦ bus to Carca in summer / 1h drive
mild winters with good sun, hot summers
Property ✧ south and west facing in front of post office on the main square which hosts a busy weekly market, not big enough to function as a hub thus the location is slightly wasted however super nice to walk a few paces to get out and have a coffee/bite
✦ road in front will be pedestrianised relaid in brick, and the car park behind the next building will be converted to a garden square
✦ bloody ugly, but opportunity to get streetartists to make a statement mural (probably tastefully botanical to not clash with the renewal works)
✦ only the lower 3 floors not the upper 2 which are apartments with a seperate side entrance
✦ would need full fitout as only offices
✦ back (north) has some windows, 1st and 2nd floor side/back windows are significantly raised but fine for bedrooms
✦ floor to cieling windows on 2 sides of 1st floor
✦ due to being ground level, an indoor garden would be tricky, however would be possible on teh 1st floor as a sunroom
✦ possibly a 2nd floor 10m2 terrace, could with suitable persuasion of the other owners be extended over the single open parking/utility space below for 30m2
✦ 13x6.5m, could be tricky to create rooms, possibly 6 on the 2nd floor, pods on the 1st with a lounge/sunroom having plants, and the ground as kitchen/dining/workspaces
✦ would probably need wooden slats in front of the mirrored glass on the south facade
✦ circa 110m2 exclusive of each floor ex the side stairs
✦ ground floor has some impressive original walls around which the new building was constructed
✦ road in front will be pedestrianised relaid in brick, and the car park behind the next building will be converted to a garden square
✦ bloody ugly, but opportunity to get streetartists to make a statement mural (probably tastefully botanical to not clash with the renewal works)
✦ only the lower 3 floors not the upper 2 which are apartments with a seperate side entrance
✦ would need full fitout as only offices
✦ back (north) has some windows, 1st and 2nd floor side/back windows are significantly raised but fine for bedrooms
✦ floor to cieling windows on 2 sides of 1st floor
✦ due to being ground level, an indoor garden would be tricky, however would be possible on teh 1st floor as a sunroom
✦ possibly a 2nd floor 10m2 terrace, could with suitable persuasion of the other owners be extended over the single open parking/utility space below for 30m2
✦ 13x6.5m, could be tricky to create rooms, possibly 6 on the 2nd floor, pods on the 1st with a lounge/sunroom having plants, and the ground as kitchen/dining/workspaces
✦ would probably need wooden slats in front of the mirrored glass on the south facade
✦ circa 110m2 exclusive of each floor ex the side stairs
✦ ground floor has some impressive original walls around which the new building was constructed
…towards ownership and use in any property you think is a good candidate! To discuss post on Facebook, or email jacob@hub.house; and if you're especially eager join our Whatsapp group (for coordinating visits, votes and share issues).
