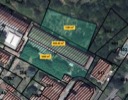Castellas
property details · for a Hub House Patronship co-operative coliving project

Advert #1 Advert #2 Advert #3 Advert #4
Compare all properties
hills amongst windy rocky river valleys, scrubland and woods; hikes on doorstep
servicessupermarket, shops, bars/resto, weekly market; nicer village 10mins, town 40mins
accessbus at door, station 10mins walk; Nimes 1h15, +airport 30mins shuttle; +train 3h Paris, 3h30 Barcelona
Has at the door: a station, shops, villages, nice countryside, plus a multitude of varied attractions closeby. Passable winter climate. France is a well served country with good infrastructure; the disadvantage is that the village is uninteresting, at the end of the short rail line, changing to reach the mainline (Nîmes) reopening 2028 (bus until).
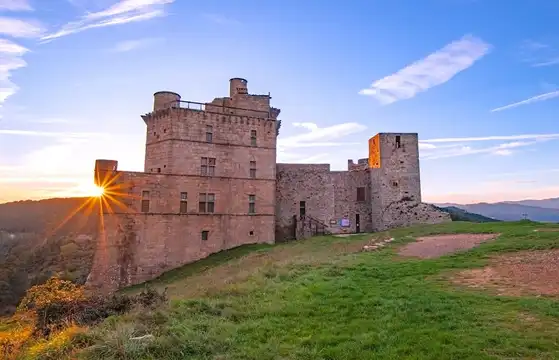
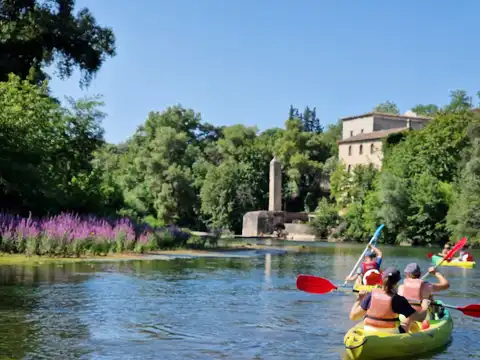
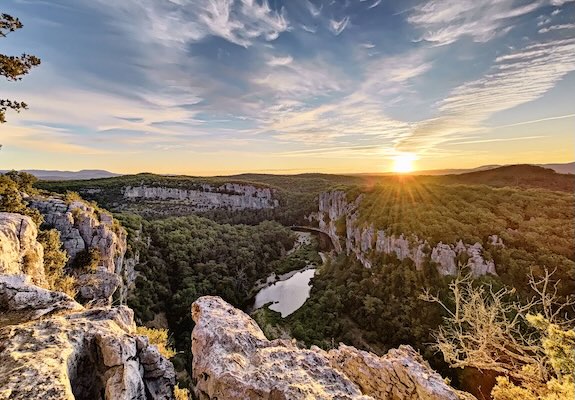
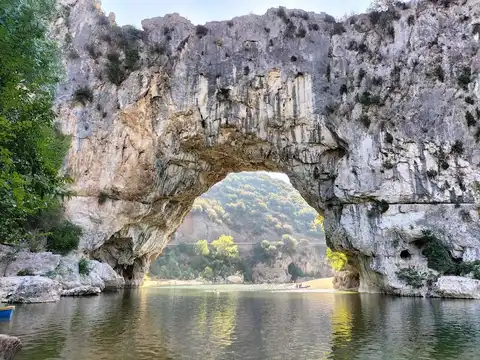
✦ most activities would not be around the village itself, but either on-property, or in the surrounding areas; popping out for a coffee or bite is no issue in the village, yet much more pleasant hopping on the train/bus to the next, thus the appeal of the local village should only really be influenced by the fact that is has all that's needed
✦ the immediate countryside is not lush and lacks much variation, plus has major fire risks with dry conditions (followed by intense downpours at certain times of year), however the wider area within easy reach offers very impressive variety…
a quick train/bus/10min drive/30min bike to a much nicer village with several weekly markets (including organic), good cafes/retos, plus riding and easy kayak; and another village at 25mins thus 3 villages for nearby outings
✦ 5mins bike (20mins walk) is a guinguette/riverside cafe; whilst the river through the village is ugly, spots to splash are close both up and down river though unlikely adequate for an actual swim (requires driving)
✦ a stunning spot 30mins drive for hiking and splashing
✦ the Ardeche river with gorges and other locations down the Ceze are also 30mins, notably Les Vans, with good gorges and more kayaking/riding, plus great hikes, to 45mins for the famous Pont d'Arc and even more gorges
✦ other excursions would be an occasional daytrip at ~1h drive, for better mountain landscapes and some very nice small towns (Uzès, Andouze, Largentière), the Pont du Gard and the peak of Mont Lozere (1600m; nordic skiing)
✦ with a stopover for other sights to break the drive (from 1h30–2h), long days out bring Avignon, Ventoux, the beaches, Camargue etc into reach but these would be rare — coast is otherwise out of range, yet still possible as a two day trip staying over for those who really want it
several hiking circuits are possible on the hills either side of the river starting 15mins along lanes and climbing 450m; the GR44B passes the door and leads to an impressive chateau (1h biking); the nearest moderate peak (1300m) is 30mins drive, however can reach a 1000m summit in 2h30 biking entirely offroad climbing gradually with downhill all the way back ;) similarly there's a 2h route to the small town with return by train or along the road
✦ tennis 15mins walk; gym 10mins bike but mediocore(?) and outside the village
village promotes streetart
✦ minor wood pallet factory, and pile of humongous old factory buildings, some that have been repurposed into (basic) workshops and offices available for startups, with a bric-a-brac/repurposing space, and micro-brewery(!); a rather more distant space (20mins walk, 10 bike) houses a gym
the main town of Alès is pretty decent thanks to ongoing improvements including a new market hall in progress, and will be 40mins by train (5-times daily 1€) or car, versus 1h bus currently (last 6pm)
✦ the lovely little city of Nimes will be 1h15 which makes it just about plausible for a daytrip (and often also just 1€)
✦ access is good; from the station Nimes airport (+30mins shuttle; Ryanair) with year round service to Stansted, Brussels, plus seasonal to Luton, Dublin, Porto and Morocco; some further options including Lisbon from Montpellier (+1h train and shuttle) with most choice from Marseille (+1h15 train and shuttle; major lowcost hub) covering Poland, Portugal, Italy, Malta, Morocco, …
✦ Barcelona at ~5h door to door is best by train from €40, similar for Paris
property detail ↗︎
Best opportunity to date offering a great balance of all needs and features albeit requiring effort. Also suitable for older age, though others better.
originally listed at 180k (its purchase price in 2012), reduced to 93k after a failure to sell due to commercial mortgage and planning difficulties, yet as of Sept '25 had a price increase to 130k probably to avoid time wasters but lower would likely still be accepted
would provide:
✧ ~40% common spaces
✧ ~10 independent cohousing apartments along shared balcony-terrace (~45m2; 1st floor)
✧ ~18 coliving rooms (most ensuite), plus 6 pods (~11–22m2; 2nd floor)
✧ available as outright ownership, fractional ownership for part-time use, or managed rental
✧ south facing front patio garden under plane trees (1100m2)
✧ hillside garden above the house with unobstructed south outlook (950m2)
✧ library workspace (1st), and lively workspace (ground)
✧ indoor-outdoor kitchen and dining (ground)
✧ lounge / auditorium / cinema room (ground)
✧ lounge living space with breakfast bar / mini kitchen opening to hillside garden (2nd)
✧ potentially a makerspace / workshop / music studio (ground)
✧ fountain, plunge pool, sauna, firepit, winter orangerie, (optionally a full pool)
all rooms have brick jack vaulted ceilings that would be left exposed
✦ 1st and 2nd floors have good height whilst the ground is lower so cosier
nicely situated at the upper edge of the village with nothing on the hillside above (village land, 6ha for sale 200k), the back of one neighbour reaching the same height at the far/east end, one neighbour lower at the front, and a middle school behind a wall at the near/west end, thus fairly independent yet having steps past the church directly into the village (bell will be somewhat loud, but hardly unusual)
✦ front faces south-south-west so has good winter sun exposure, whilst being slightly shaded by its trees during the summer, the ground floor by the terrace, and the 1st would probably gain a pergola, whilst the 2nd would retain its shutters
✦ (see aerial plan photo which depicts the retaining walls and elevation differences with yellow dashed lines)
✦ the east neighbour building sold in 2020 for just 23k is probably 480m2, but does not appear to have been renovated yet; could be partly hidden with creative landscaping and in any case is not within the outlook being to the side
✦ the quite large south neighbour buildings are something to do with the church, apparently barely used and likely acquireable
could easily utilise its capcity to host residency programmes
✦ not really worth operating for public-access, a property in a more central village would be better as a hub such as #373 just down the line in St Ambroix
✦ compare with #336 in the Aveyron, on the edge of a lovely medieval town, far better condition with lots of land and farm buildings so suitable for families, but less adventurous surroundings and cooler (greener) climate
✦ also the central Pyrenees for an even larger property, but not as interesting and varied, albeit more extreme (bigger peaks!)
cohousing units on the 1st floor have direct access up a ramp/steps at the near end along a large shared south facing balcony-terrace hanging over the ground floor, each likely having a window and door onto it, could have a small divider between each; they thus float above the ground floor spaces and patio, where sometimes lively gatherings would take place, so cohousing residents could sit on their terrace and not have to interact with anyone except their own neighbours passing occasionally
✦ cohousing would have some flexibility regarding size, perhaps even offering a duplex using the 1st and second floors; they'd mainly be full depth to the back where there'd only be two small windows (could be enlarged) but looking into the large retaining wall into the hill; a lintel connecting the two sides may be required; would permit a spacious cool bedroom at the rear (bathroom would not have a window), else a narrower double room plus a 2nd single/bunk bedroom or bathroom with window; open plan living space at front would be quite generous (22m2); where only a studio the neighbouring unit could have 2 large bedrooms at the rear; the co-op would do fitout on-plan, else by the owner
building is around 500m2 each on three floors
✦ see advertisement for interior condition, which whilst bare (actually avoids work to strip and prepare) is structurally sound
✦ is a fairly significant project but risks are low, and can be reduced by transferring part of the effort and cost to dedicated units, thus the common/coliving areas could be fitout at a more reasonable scale, with works undertaken in phases
✦ the shell is mainly clear and ready for refitting with only load bearing walls thus easy to fitout in sections delivering usability progressively, and comprising replacing windows and doors, floor coverings, plumbing, and electrics
✦ it's possible there's no internal staircase, which is not a major issue as the steps behind could simply be covered and enclosed, possibly with glass
✦ roof appears in acceptable condition though at some point may need a revision, access is not hard for checks as steps go to 2nd floor
✦ roof is ideal for solar, the cost of which would not be unduly significant if self-fit and could provide up to 100m2 with ease
a small kitchen garden could be maintained, yet for those wishing to have more it would be best to acquire a larger and thus more productive dedicated plot nearby
taxes may push the monthly contributions up a bit, still likely to be easily considered excellent value (once renovated €10–15k/year but could be reduced with part transferred to an association; ~€300/year for each cohousing unit)
being sold by an association whom had planned it as a cohousing project that was unrealised due to a minor legal hurdle, this would be worked around as a more collective project
✦ their original plan included some nice details such as a climbing wall on one end of the building, but was overspecified in others, including a lift, partly for multigenerational accessibility but not required with units on the 1st floor accessed by ramp up (instead of steps)
✦ I visited a couple of years back and had a chat with the caretaker/cofounder having been interested to join the original project, but didn't get a tour as he wasn't terribly forthcoming having decided on an even less likely approach trying to get regional funding to develop the hillside above as ecohomes dug into the hillside having this as a community centre (cool idea, but too elaborate as the hillside above is quite expensive…)
✦ property developers would face significant costs (by normal means using French artisans) to bring up to standards and remove the building restrictions, then able to divide into seperate units (not possible until requirements met, thus a loan would have to cover all works, instead of part coming from sales)
the property has been declared insalubrious with a prohibtion of habitation likely only due to a lack of effective plumbing (sewer connection of 25–30m may be required), unsealed doors and windows, and lack of heating; all of which can be rectified without undue effort (at least in part), however the specific details need confirming, nonetheless part use is unlikely to be an issue during works once the basics are in place; there is one exception being the balcony section along the front which might need replacing but could be done so simply
✦ the restriction is to prevent rental, and the entity that placed them (a health authority) don't actually enforce it but deeds for dedicated units can not be issued until lifted, so division into multiple units would have to be deferred under contract
towards ownership and use in any property
email jacob@hub.house, or join the Whatsapp group





