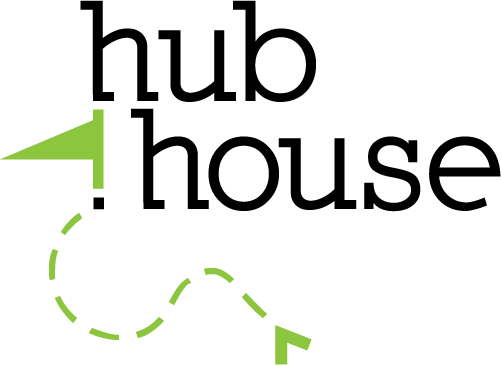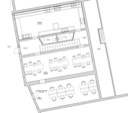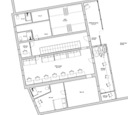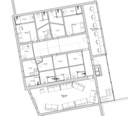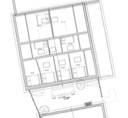Gambetta
property details · for a Hub House co-operative coliving project

#187 🥉85% SOLD/ €49k • historic • village • 430m² of minihub for fitout • 19–24👥 • village house at base of Cevennes with great area
Advert #1
Advert #1
Compare all properties
Besseges, southern France — near Ales, (Nimes)
☃️2–10–18°☀️10☁️10 • 🍂13–24°☀️10☁️10
environment
hills amongst windy rocky river valleys, scrubland and woods; hikes on doorstep
servicessupermarket, shops, bars/resto; nicer village 10mins drive/bus; town 35mins drive/45mins bus
accessstation/bus 10mins walk; Nimes 1h15, airport +30mins shuttle; train ~5h Paris/Barcelona (2 changes)
area
✧ now off market, but may not have sold
✦ offers a good mix of criteria for this cost, albeit lacking good outdoor space, requiring moderate work to fully realise, and not quite immediately usable
✦ typical village house, divided into 3 and previously having 3 shopfronts on the street, nice exposed stone walls and brick vaulted floors; with the rear overlooking the river (albeit not impressive) and the front getting some evening sun over a minor road
✦ next to the hotel de ville and a shabby but friendly bar that's does tasty bites; just off a boring square mainly used for parking but also the weekly market; potential opportunities for a community project to beautify with benches and flowers around the trees
✦ the building interior has already been stripped, plus the facade thus saving quite a bit of prep work; however this means it's non-functional though does have connections, they just need connecting, and barrel vaults are annoying for passing conduits
✦ no exterior as such but opportunity to make a novel extension and a roof terrace
✦ the village is unremarkable though moderately lively along its main street on the other side of the river; has some street art murals, tennis courts, indoor sports hall and in the summer is a short walk to a several riverside cafés
✦ there's a pile of old factory buildings, one now housing a bric-a-brac community repurposing space, and a micro-brewery(!)
✦ there's a quick bus/10min drive/30min bike to a much nicer village with several weekly markets (including organic), good cafes/retos, plus riding and kayak
✦ several hiking circuits are possible on the immediately adjoining hill climbing 450m; other hikes on the opposite side of the valley are 20mins along lanes; all trails are fire tracks and singletrack is rare; the GR44B passes the door and leads to an impressive chateau in 1h biking; the nearest moderate peak (1300m) is 30mins drive, however can reach a 1000m summit in 2h30 biking entirely offroad climbining gradually with downhill all the way back ;) similarly there's a 2h route to the small town with return by train or along the road; river spots and swimming closeby
✦ the Ardeche river and other other locations down the Ceze are 30mins (for Les Vans with good gorges and more kayakinging/riding) to 45mins (for the famous Pont d'Arc)
✦ otherwise the location is a bit limiting due to being in the foothills of the Cevennes with winding small roads to get anywhere else; there's better landscapes and a very nice town (Uzès) are 1h for occasional daytrips
✦ the main town (Alès) is not bad thanks to ongoing improvements (35 mins drive/45 bus) including a new market hall pending, and will be only 30mins in future with upgraded rail service (reopening 2026, 5-times daily); the lovely city of Nimes will be 1h from the door
✦ onward connections are good; Nimes airport is a train then shuttle with year round service to Stansted and Brussels, plus seasonal to Luton and Morocco; many more options including Lisbon from Montpellier and Marseille
good winter sun and limited rain
35m2 side building = 105 + attic to be removed in favour of roof terrace
✦ 100m2 main = 300 + attic
✦ 30m2 possible extension
32 coworking seats across multiple diverse spaces: (giving capacity for some locals as a hub!)
✧ 10 common table ground floor
✧ 6 focus top floor solarium
✧ 7 desks casual work lounge
✧ 4 work lounge daybeds
✧ 5 casual 1st floor workbar
✦ overflow for 16 dining
generous kitchen with small breakfast bar and dining room with capacity of 24 seats; upstairs workbar also suitable for individual eating
capacity of 19 beds; 9 bedrooms (most with 160cm beds); 10 pods:
✧ 1 premium ensuite bedroom with window, desk and bath (~14m2 +4m2)
✧ 1 ensuite bedroom with window and desk (~8m2 +4m2)
✧ 1 ensuite mezzanine with window
✧ 5 mezzanine ensuites with skylights (generous 4.5m2 bathrom with 4m2 changing area)
✧ 1 ensuite with skylight (~9m2 + 3m2)
✧ 8 pod dorm (with windows east and west and 3 ensuite bathrooms; pods 1m wide)
✧ 2 single mezzanines with shared bathroom (considered as pods as only 6m2 but have standing room)
2 callrooms (one isolated, 1 semi-isolated)
at back 33m2 of ground about 1.5m higher than ground floor 2.2m deep 15m wide; onto which an extension can be built; adjoins a probable common area used as parking but walled from lane and perhaps possible for beatutifcation
✦ at ground level the extension would only be sheds
✦ the solariums don't actually get much morning sun in the winter, though the focus one does get some most of the year
1st floor rear access door onto tiny 13m2 raised terrace; adjacent an enclosed solarium workbar; good for breakfasts with morning sun
✦ full width work lounge with daybed type work areas plus desks (windows west and east into solarium workbar)
✦ pods also full width with window onto terrace for through draft
✦ unallocated 19m2 room onto workbar and adjacent premium room
2nd floor
✦ focus workwoom solarium (no sun after midday)
✦ would remove attic floor for mezzanine bedrooms and a roof terrace
✦ good living room for 18–24 with windows east and west (ideally 2 new windows instead of one small for evening light)
✦ access up to roof terrace from hall via balcony
some of the tile floors could be kept which would be a nice bonus; the main work would be removing the attics and building the bedrooms and bathroom; an easy section of roof and building a terrace (only 4m wide); plus the extension which is only 2.2m deep on ground already raised 1.5m, thus not difficult
✦ several new lintels may be needed in order to provide access between the building's main parts, however there seem to be several that have been blocked up
to improve light and ventillation there would be a skylight above the centre of the stairwell, thus preventing heat from getting trapped and roasting the bedrooms, which would obviously have their own with blinds; it would also be possible to circulate cold air from the basement to the top, maybe direct to the rooms too
cons are that the staircase is very narrow (but has large landings); there's a factory with sawmill producing pallets near thus some potential noise (outside); the front windows only look onto the narrow street (but the rear windows have some degree of view)
property detail ↗︎
✦ offers a good mix of criteria for this cost, albeit lacking good outdoor space, requiring moderate work to fully realise, and not quite immediately usable
✦ typical village house, divided into 3 and previously having 3 shopfronts on the street, nice exposed stone walls and brick vaulted floors; with the rear overlooking the river (albeit not impressive) and the front getting some evening sun over a minor road
✦ next to the hotel de ville and a shabby but friendly bar that's does tasty bites; just off a boring square mainly used for parking but also the weekly market; potential opportunities for a community project to beautify with benches and flowers around the trees
✦ the building interior has already been stripped, plus the facade thus saving quite a bit of prep work; however this means it's non-functional though does have connections, they just need connecting, and barrel vaults are annoying for passing conduits
✦ no exterior as such but opportunity to make a novel extension and a roof terrace
✦ the village is unremarkable though moderately lively along its main street on the other side of the river; has some street art murals, tennis courts, indoor sports hall and in the summer is a short walk to a several riverside cafés
✦ there's a pile of old factory buildings, one now housing a bric-a-brac community repurposing space, and a micro-brewery(!)
✦ there's a quick bus/10min drive/30min bike to a much nicer village with several weekly markets (including organic), good cafes/retos, plus riding and kayak
✦ several hiking circuits are possible on the immediately adjoining hill climbing 450m; other hikes on the opposite side of the valley are 20mins along lanes; all trails are fire tracks and singletrack is rare; the GR44B passes the door and leads to an impressive chateau in 1h biking; the nearest moderate peak (1300m) is 30mins drive, however can reach a 1000m summit in 2h30 biking entirely offroad climbining gradually with downhill all the way back ;) similarly there's a 2h route to the small town with return by train or along the road; river spots and swimming closeby
✦ the Ardeche river and other other locations down the Ceze are 30mins (for Les Vans with good gorges and more kayakinging/riding) to 45mins (for the famous Pont d'Arc)
✦ otherwise the location is a bit limiting due to being in the foothills of the Cevennes with winding small roads to get anywhere else; there's better landscapes and a very nice town (Uzès) are 1h for occasional daytrips
✦ the main town (Alès) is not bad thanks to ongoing improvements (35 mins drive/45 bus) including a new market hall pending, and will be only 30mins in future with upgraded rail service (reopening 2026, 5-times daily); the lovely city of Nimes will be 1h from the door
✦ onward connections are good; Nimes airport is a train then shuttle with year round service to Stansted and Brussels, plus seasonal to Luton and Morocco; many more options including Lisbon from Montpellier and Marseille
good winter sun and limited rain
35m2 side building = 105 + attic to be removed in favour of roof terrace
✦ 100m2 main = 300 + attic
✦ 30m2 possible extension
32 coworking seats across multiple diverse spaces: (giving capacity for some locals as a hub!)
✧ 10 common table ground floor
✧ 6 focus top floor solarium
✧ 7 desks casual work lounge
✧ 4 work lounge daybeds
✧ 5 casual 1st floor workbar
✦ overflow for 16 dining
generous kitchen with small breakfast bar and dining room with capacity of 24 seats; upstairs workbar also suitable for individual eating
capacity of 19 beds; 9 bedrooms (most with 160cm beds); 10 pods:
✧ 1 premium ensuite bedroom with window, desk and bath (~14m2 +4m2)
✧ 1 ensuite bedroom with window and desk (~8m2 +4m2)
✧ 1 ensuite mezzanine with window
✧ 5 mezzanine ensuites with skylights (generous 4.5m2 bathrom with 4m2 changing area)
✧ 1 ensuite with skylight (~9m2 + 3m2)
✧ 8 pod dorm (with windows east and west and 3 ensuite bathrooms; pods 1m wide)
✧ 2 single mezzanines with shared bathroom (considered as pods as only 6m2 but have standing room)
2 callrooms (one isolated, 1 semi-isolated)
at back 33m2 of ground about 1.5m higher than ground floor 2.2m deep 15m wide; onto which an extension can be built; adjoins a probable common area used as parking but walled from lane and perhaps possible for beatutifcation
✦ at ground level the extension would only be sheds
✦ the solariums don't actually get much morning sun in the winter, though the focus one does get some most of the year
1st floor rear access door onto tiny 13m2 raised terrace; adjacent an enclosed solarium workbar; good for breakfasts with morning sun
✦ full width work lounge with daybed type work areas plus desks (windows west and east into solarium workbar)
✦ pods also full width with window onto terrace for through draft
✦ unallocated 19m2 room onto workbar and adjacent premium room
2nd floor
✦ focus workwoom solarium (no sun after midday)
✦ would remove attic floor for mezzanine bedrooms and a roof terrace
✦ good living room for 18–24 with windows east and west (ideally 2 new windows instead of one small for evening light)
✦ access up to roof terrace from hall via balcony
some of the tile floors could be kept which would be a nice bonus; the main work would be removing the attics and building the bedrooms and bathroom; an easy section of roof and building a terrace (only 4m wide); plus the extension which is only 2.2m deep on ground already raised 1.5m, thus not difficult
✦ several new lintels may be needed in order to provide access between the building's main parts, however there seem to be several that have been blocked up
to improve light and ventillation there would be a skylight above the centre of the stairwell, thus preventing heat from getting trapped and roasting the bedrooms, which would obviously have their own with blinds; it would also be possible to circulate cold air from the basement to the top, maybe direct to the rooms too
cons are that the staircase is very narrow (but has large landings); there's a factory with sawmill producing pallets near thus some potential noise (outside); the front windows only look onto the narrow street (but the rear windows have some degree of view)
property detail ↗︎
towards ownership and use in any property
email jacob@hub.house, or join the Whatsapp group
