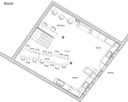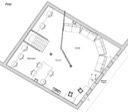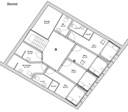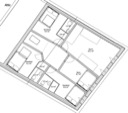Villeneuve d'Olmes
property details · for a Hub House co-operative coliving project

#201 🥉85% SOLD/ €30k • typical • village • 300m² of satellite for optimisation • 8–15👥 • well located smallish village house at base of Pyrenees
Advert #1
Advert #1
Compare all properties
southern France — near Mirepoix, Foix
☃️1–9–18°☀️8☁️11 • 🍂12–24°☀️8☁️9 600m
environment
between agricultural plains and the high mountains; good trails from doorstep
servicesbakery, supermarket at door; large village 10mins bike
accessstation 30mins bus, +1h15 Toulouse, 6–7h Paris or overnight; airport 1h drive
area
✧ sold but no works yet
✦ for comparison only half as cool as Briançon (an Apline fort town with the Cloud Citadel coliving) yet still appealing, easier to reach and significantly more affordable at half the cost (for rentals) versus 1800/mo ensuite 1500/mo double shared 900/mo bunk; fractional ownership could potentially be €2.2k/mo
✦ somewhat elevated yet very good winter sun, is 5° warmer versus Briancon
✦ this is a small property so in line with satellite expectations it would be harder to avoid visibility and would be less suitable for longer stays (except for those fine with all the camaraderie!), nonetheless it would manage to provide enough spaces to divide uses and many bedrooms would be fine for alone time plus have ensuites so as a satellite is pretty good
tennis 5mins walk
✦ all year kayaking and rafting 30mins
✦ castles all around
✦ lake 25mins drive 40mins bike walks and biking from door reaching waterfalls and woods, montsegur and climbing up to 2300m in 5h / 2h bike
✦ 10mins bike to a greenway that reaches Mirepoix in 2h
✦ 25mins drive for nordic skiing with lifts
bus 6–7 times daily but stop is 20mins walk, a section of which is not pedestrian friendly although not at all busy; electric scooters would solve this, but so would a car/minibus, nonetheless the bus makes it easy to be independent and reduces pickup effort though generally an outing to town could coincide; last bus regrettably 6pm
✦ two good towns of Foix and Mirepoix both 30mins and several nice villages
✦ Carcassonne is 1h15 so plausible for daytrips
✦ super easy access from Paris with the direct night train leaving 10pm arriving 7:30am (similar return) with connecting bus
✦ during the summer there's a direct train Toulouse–Barcelona train in 3h +1h15 connection, or to Foix with 1 change over the mountains in 7h
✦ Airport would be Toulouse (not Carcassonne) with 1h15 train and 30mins bus both ends
no garden but could have a balcony
✦ there's a very pleasant public streambank across the carpark, which if the park isn't funded, part of which the marie might be persuaded to convert to a garden, else at least add some picnic tables beside the stream
✦ the village owns an old ruined factory directly opposite comprising some sheds and 1000m2 of land which is planned for demolition and restoration into a park spanning stream and canal; could be possible to preserve one of the sheds as a public coworking space
✦ the village also owns a truly impressive old factory building (Ets. Bernadou) having a 700m2 footprint next to the canal with unsupported 16m roof trusses its entire length; currently unused and slated for redevelopment but with no current plans; not unduly difficult if gradually converted as coworking/innovation/events space
is the first property (#1) on the main lane through the village next to the mayor's office and school; there's a bypass so the lane has no traffic
✦ next to and backing onto school so no rear windows but 4 on front for each floor; playground is behind other buildings so no issue
✦ needs complete new fitout, including new ceilings in parts, however works are solely functional
✦ facade needs work but could wait, window lintels and frames are exposed wood so would benefit from alu sills; roof was revised 15 years ago so is ok
✦ east facing catching some south around lunch, but no evening light
2 common spaces both open plan, their uses would thus alternate between casual and lively, with focus being bedroom desks (of which the bunkroom would also have one); generally the lounge would be casual and kitchen lively, however in evenings this would swap
✦ ground floor: kicthen with 3 cooking stations, and 5 desks in a back corner, plus a banquette
✦ first floor: lounge (but could be moved up and swapped with some bedrooms) and workspace with 8–12 desks, some facing wall, a table and standing/stool; door onto narrow balcony, plus 3 windows so lots of light; wood burner/fireplace; 2m projection screen with generous seating capacity for 12–16
✦ second floor: bedrooms with large windows, plus the shared bathrooms
✦ attic: bedrooms and bunkroom, the windows are very low and thus beds would be raised only slightly above ground in two of these rooms
the rooms are very small and would have angled walls that may only just accommodate a 2m mattress across the window, thus the bed would probably be a built-in unit
✦ 2x ensuite with window
✦ 3x standard ensuite (small window or skylight)
✦ 3x basic with window (2 with large window, 1 attic); double unless width is less than 2m in which case single
✦ 4x bunks (1 shared desk)
✦ 2 shared showers and additional WC (for 7 beds)
✦ storage/laundry (2nd floor); would require air circulation for drying washing as the balcony would have very limited space, in winter this would use infrared heating with a dehumidifier (much better than a dryer) and limited air circulation; the neigbouring bathrooms will also require extraction thus would be combined to reach the roof potentially via the old chimney; could be part converted to additional shower/WC if needed
the neigbouring property may come onto the market, and whilst narrow is deeper giving 240m2 plus a tiny garden (35m2) at the back
property detail ↗︎
✦ for comparison only half as cool as Briançon (an Apline fort town with the Cloud Citadel coliving) yet still appealing, easier to reach and significantly more affordable at half the cost (for rentals) versus 1800/mo ensuite 1500/mo double shared 900/mo bunk; fractional ownership could potentially be €2.2k/mo
✦ somewhat elevated yet very good winter sun, is 5° warmer versus Briancon
✦ this is a small property so in line with satellite expectations it would be harder to avoid visibility and would be less suitable for longer stays (except for those fine with all the camaraderie!), nonetheless it would manage to provide enough spaces to divide uses and many bedrooms would be fine for alone time plus have ensuites so as a satellite is pretty good
tennis 5mins walk
✦ all year kayaking and rafting 30mins
✦ castles all around
✦ lake 25mins drive 40mins bike walks and biking from door reaching waterfalls and woods, montsegur and climbing up to 2300m in 5h / 2h bike
✦ 10mins bike to a greenway that reaches Mirepoix in 2h
✦ 25mins drive for nordic skiing with lifts
bus 6–7 times daily but stop is 20mins walk, a section of which is not pedestrian friendly although not at all busy; electric scooters would solve this, but so would a car/minibus, nonetheless the bus makes it easy to be independent and reduces pickup effort though generally an outing to town could coincide; last bus regrettably 6pm
✦ two good towns of Foix and Mirepoix both 30mins and several nice villages
✦ Carcassonne is 1h15 so plausible for daytrips
✦ super easy access from Paris with the direct night train leaving 10pm arriving 7:30am (similar return) with connecting bus
✦ during the summer there's a direct train Toulouse–Barcelona train in 3h +1h15 connection, or to Foix with 1 change over the mountains in 7h
✦ Airport would be Toulouse (not Carcassonne) with 1h15 train and 30mins bus both ends
no garden but could have a balcony
✦ there's a very pleasant public streambank across the carpark, which if the park isn't funded, part of which the marie might be persuaded to convert to a garden, else at least add some picnic tables beside the stream
✦ the village owns an old ruined factory directly opposite comprising some sheds and 1000m2 of land which is planned for demolition and restoration into a park spanning stream and canal; could be possible to preserve one of the sheds as a public coworking space
✦ the village also owns a truly impressive old factory building (Ets. Bernadou) having a 700m2 footprint next to the canal with unsupported 16m roof trusses its entire length; currently unused and slated for redevelopment but with no current plans; not unduly difficult if gradually converted as coworking/innovation/events space
is the first property (#1) on the main lane through the village next to the mayor's office and school; there's a bypass so the lane has no traffic
✦ next to and backing onto school so no rear windows but 4 on front for each floor; playground is behind other buildings so no issue
✦ needs complete new fitout, including new ceilings in parts, however works are solely functional
✦ facade needs work but could wait, window lintels and frames are exposed wood so would benefit from alu sills; roof was revised 15 years ago so is ok
✦ east facing catching some south around lunch, but no evening light
2 common spaces both open plan, their uses would thus alternate between casual and lively, with focus being bedroom desks (of which the bunkroom would also have one); generally the lounge would be casual and kitchen lively, however in evenings this would swap
✦ ground floor: kicthen with 3 cooking stations, and 5 desks in a back corner, plus a banquette
✦ first floor: lounge (but could be moved up and swapped with some bedrooms) and workspace with 8–12 desks, some facing wall, a table and standing/stool; door onto narrow balcony, plus 3 windows so lots of light; wood burner/fireplace; 2m projection screen with generous seating capacity for 12–16
✦ second floor: bedrooms with large windows, plus the shared bathrooms
✦ attic: bedrooms and bunkroom, the windows are very low and thus beds would be raised only slightly above ground in two of these rooms
the rooms are very small and would have angled walls that may only just accommodate a 2m mattress across the window, thus the bed would probably be a built-in unit
✦ 2x ensuite with window
✦ 3x standard ensuite (small window or skylight)
✦ 3x basic with window (2 with large window, 1 attic); double unless width is less than 2m in which case single
✦ 4x bunks (1 shared desk)
✦ 2 shared showers and additional WC (for 7 beds)
✦ storage/laundry (2nd floor); would require air circulation for drying washing as the balcony would have very limited space, in winter this would use infrared heating with a dehumidifier (much better than a dryer) and limited air circulation; the neigbouring bathrooms will also require extraction thus would be combined to reach the roof potentially via the old chimney; could be part converted to additional shower/WC if needed
the neigbouring property may come onto the market, and whilst narrow is deeper giving 240m2 plus a tiny garden (35m2) at the back
property detail ↗︎
towards ownership and use in any property
email jacob@hub.house, or join the Whatsapp group






