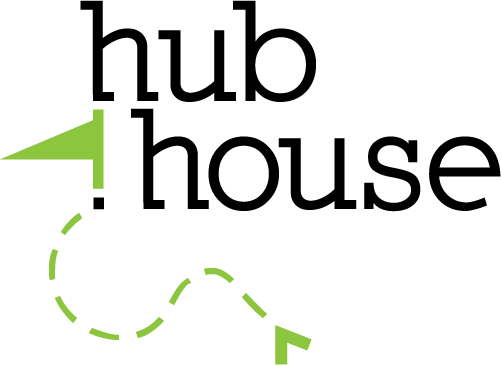Mulino Boem
property details · for a Hub House co-operative coliving project

#26 🏅74% REJECT • €120k • historic • suburb • 775m² of hub for rennovations • green edge of city with stream but poor condition • rare example of city connectivity whilst being in greenery with stream
Advert #1 • Advert #2 •
Advert #1 • Advert #2 •
Compare all properties
northern Italy — near Udine, (Trieste) Google map (exact; regional approx.)
☃️7–12° 🏖26–33° ☀️12 days 🌧10 days; cold ☃️s!
Environment: green open agricultural area across stream from apartment blocks; parks in town, walks along river, mountains 15km; 1h coast, 1h30 Slovenian parks and skiing (Sonnenalpe)
Services: shops 15mins walk; town centre 40mins walk, or bus
Access: bus next door every 20 mins to mainline station (40 mins walk); 30mins train to Trieste airport, Venice 1h30, Salzburg 4h30; car 45mins airport, 1h30 Trieste, 1h45 Ljubljana
Area ✧ rejected due to significant asbestos cement roofing at height is expensive to replace
✦ not ideal due to 4 month winter, and complicated acquisition/layout but solveable as
✦ the advert and thus price is only for the main building, EXCLUDING the front 2-floor xtension and barn which have differnt ownrs (five total) but all ar willing to sell, and two are willing to exchange for a studio
✦ as it is smaller it is more expensive than original, but much better connected, and actually adequate size if all the sheds are converted
✦ capacity is 24: 4 studios, 16 rooms (13 ensuite, 2 shared, 1 bunk); 2 living rooms, 100m2 event space, 100m2 conservatory
✦ extended wing would add 4–6 studios
✦ FTTC (80/20) and WiMAX are available so both would be perfect; FTTH would only be a few hundred metres of cable lay
✦ many areas have unrestricted mountain views to the north; existing front looks over Udine and to mountains; back onto stream and field then apartments
✦ probably still has hydro rights (there's an unused sluice!) thus solving ☃️heating costs (including heating conservatory as with original)
✦ main building 20x8.5, 3 floors =170 ==510
✦ side extension 6x8.5, 2 floors ==100
✦ part ruin 5.5x15, 2 floors ==165 (4 studios) potential to extend 13m ==300
✦ barn 8x4.5 (16pers workspace on 2 floors)
✦ 5x20 (100m2) event space in place of sheds (60 people for talks, 21 for yoga)
✦ annoyingly needs new roof tiles (is corugated metal) but scaffolding is quite useful
✦ zona M (Parco del Torre)
✦ http://www.comune.udine.gov.it/files/amministrazione_trasparente/pianificazione_e_governo_del_territorio/var_5/adozione_FascicoloRelazioni.pdf
property detail ↗︎
✦ not ideal due to 4 month winter, and complicated acquisition/layout but solveable as
✦ the advert and thus price is only for the main building, EXCLUDING the front 2-floor xtension and barn which have differnt ownrs (five total) but all ar willing to sell, and two are willing to exchange for a studio
✦ as it is smaller it is more expensive than original, but much better connected, and actually adequate size if all the sheds are converted
✦ capacity is 24: 4 studios, 16 rooms (13 ensuite, 2 shared, 1 bunk); 2 living rooms, 100m2 event space, 100m2 conservatory
✦ extended wing would add 4–6 studios
✦ FTTC (80/20) and WiMAX are available so both would be perfect; FTTH would only be a few hundred metres of cable lay
✦ many areas have unrestricted mountain views to the north; existing front looks over Udine and to mountains; back onto stream and field then apartments
✦ probably still has hydro rights (there's an unused sluice!) thus solving ☃️heating costs (including heating conservatory as with original)
✦ main building 20x8.5, 3 floors =170 ==510
✦ side extension 6x8.5, 2 floors ==100
✦ part ruin 5.5x15, 2 floors ==165 (4 studios) potential to extend 13m ==300
✦ barn 8x4.5 (16pers workspace on 2 floors)
✦ 5x20 (100m2) event space in place of sheds (60 people for talks, 21 for yoga)
✦ annoyingly needs new roof tiles (is corugated metal) but scaffolding is quite useful
✦ zona M (Parco del Torre)
✦ http://www.comune.udine.gov.it/files/amministrazione_trasparente/pianificazione_e_governo_del_territorio/var_5/adozione_FascicoloRelazioni.pdf
property detail ↗︎
Property ✧ small, adequate with an extra wing (increases to 910m2), also possible to build large conservatory and event space (both 100m2, thus increasing to 1110m2); would have lovely ground floor spaces open between stream and courtyard
towards ownership and use in any property
email jacob@hub.house, or join the Whatsapp group
