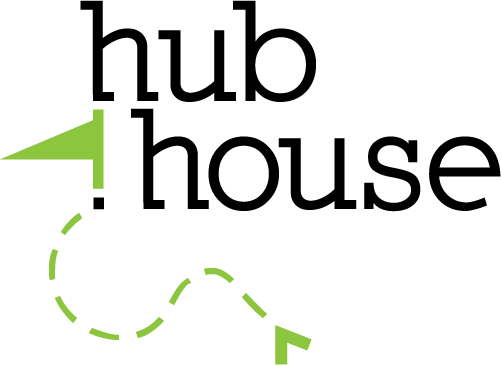Centre Hospitalier Montluçon
property details · for a Hub House co-operative coliving project

#46 🏅76% SOLD/ €100k • modern • suburb • 7500m² of for fitout • Massive potential in very quiet corner of town +fibre
Advert #1
Advert #1
Compare all properties
central France — near Clermont Ferrand, Bourges, (Limoges)
☃️9–15° 🏖26–35° ☀️8 days 🌧12 days; fairly overcast
environment
rolling agricultural land; some short paths on doorstep, over 30km of greenway including along canal; lots of rivers, watersports etc, forest 30mins, mountains 1h30, coast too far
servicesfibre ✅ all 30mins walk, regular bus 5mins walk
accessClermont Ferrand airport 1h, Limoges 1h30; station 30mins walk, 3h30 Paris (change required)
area
✧ south-west exposed hillside
✦ surrounded by trees and only lightly developed land (a few houses)
✦ would demolish warehouse building for 1ha of gardens, however this would be a fairly significant job, however the cost would be limited with plenty of accommodation for volunteers
✦ because it has already been laid out for accommodation (plumbing etc) it should be fairly easy to convert however this is offset by the extensive work needed to strip all the old decoration and fittings
✦ 25*10=250m2 centre building with 3 floors
✦ 12*42+7*14=550m2 wings
✦ one with 4 floors
✦ one with 3 floors
property detail ↗︎
✦ surrounded by trees and only lightly developed land (a few houses)
✦ would demolish warehouse building for 1ha of gardens, however this would be a fairly significant job, however the cost would be limited with plenty of accommodation for volunteers
✦ because it has already been laid out for accommodation (plumbing etc) it should be fairly easy to convert however this is offset by the extensive work needed to strip all the old decoration and fittings
✦ 25*10=250m2 centre building with 3 floors
✦ 12*42+7*14=550m2 wings
✦ one with 4 floors
✦ one with 3 floors
property detail ↗︎
property
✧ Sold at auction for €161k between three bidders. (Very similar opportunity to the Girardy property #47, but in a much less isolated setting.) A huge old hospital on the edge of a hill overlooking a very pleasant town, with potential capacity of 50 studios in a practical layout with tons of common spaces. Demolition has been quoted at over €1m thus bid activity should be low. Whereas conversion to mixed use multigenerational coliving would be reasonably simple, very cost effective, with great impact and returns given low aquisition cost.
comprises a 3-storey recption building, plus two wings one of 3 storeys the other of 4, all ground floors are however partially underground; there's also a large warehouse but that would be demolished
comprises a 3-storey recption building, plus two wings one of 3 storeys the other of 4, all ground floors are however partially underground; there's also a large warehouse but that would be demolished
towards ownership and use in any property
email jacob@hub.house, or join the Whatsapp group
