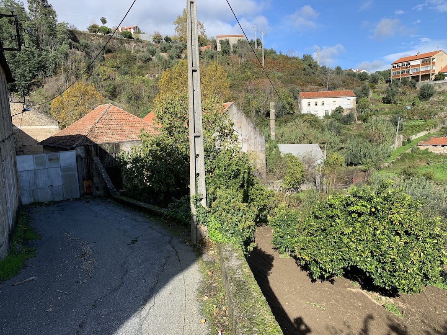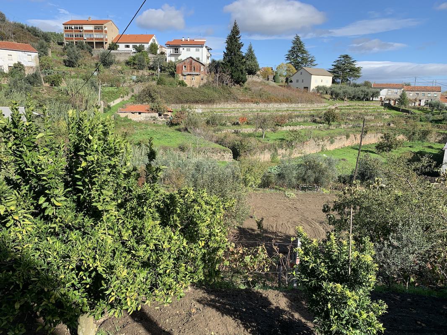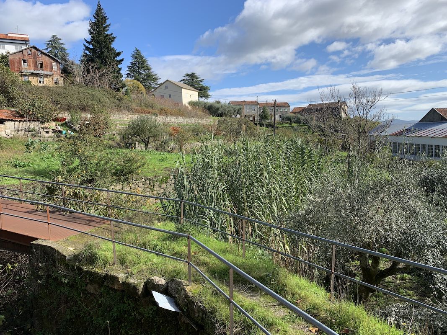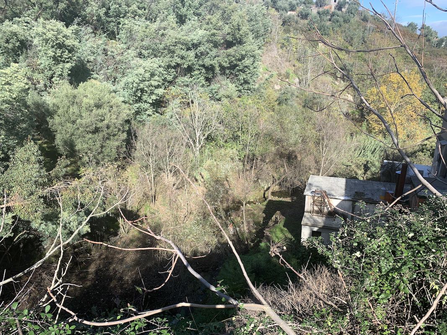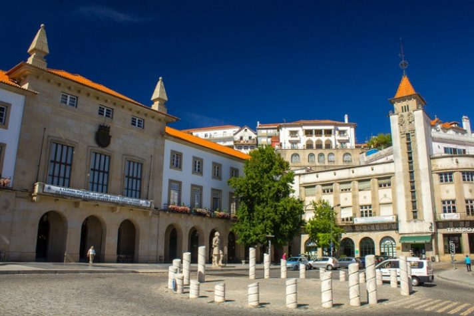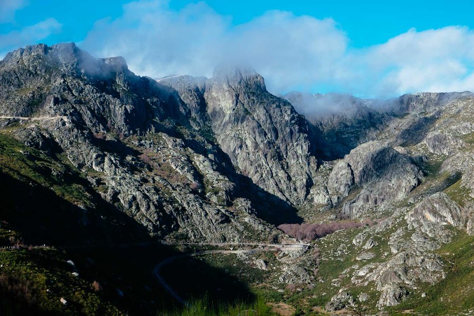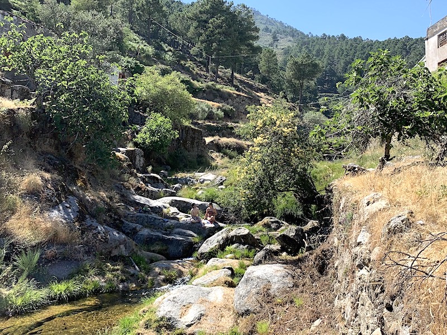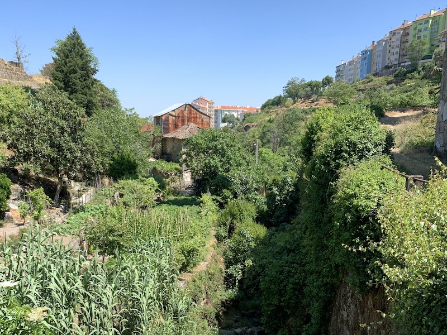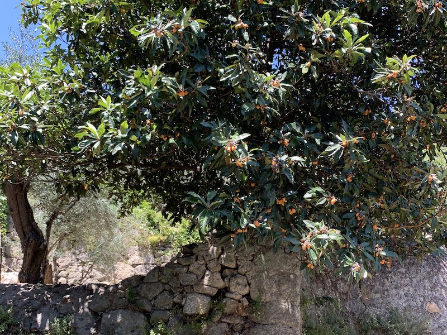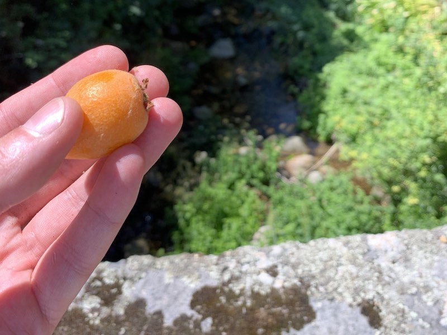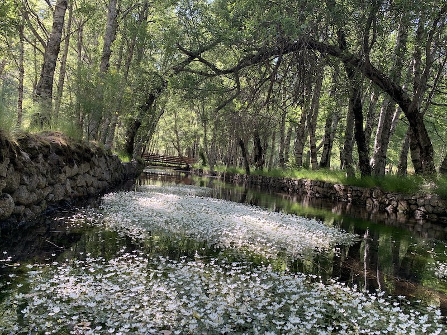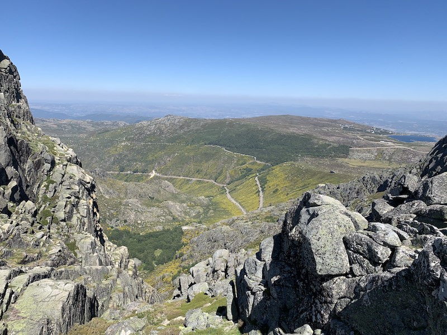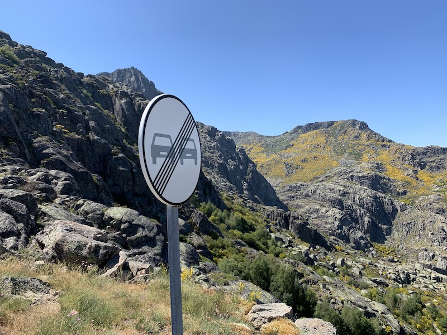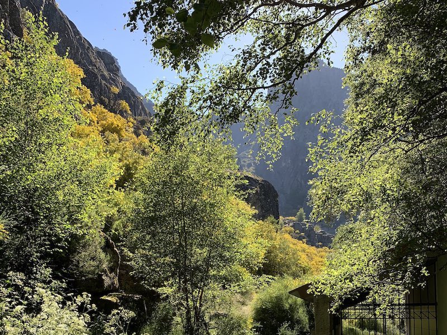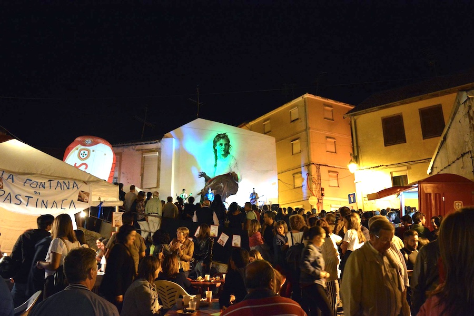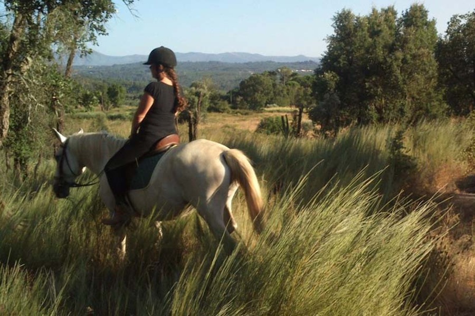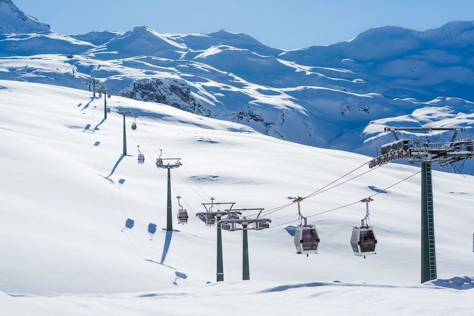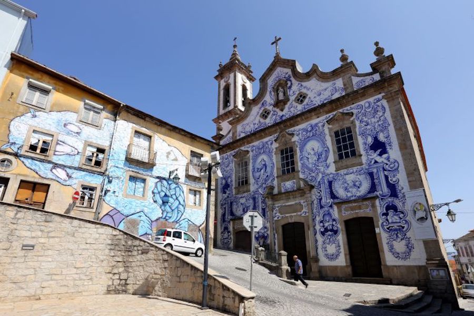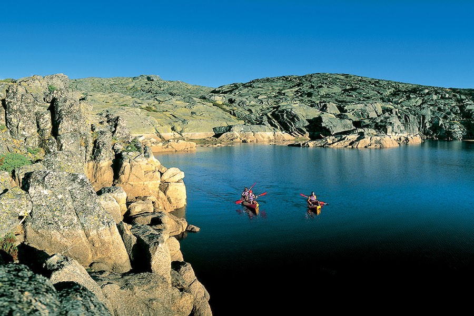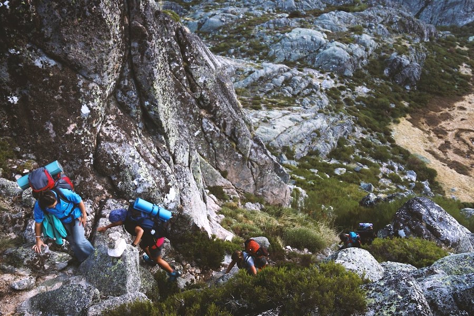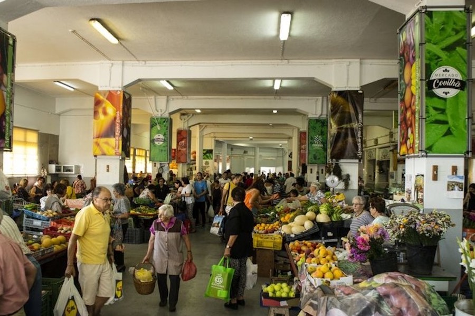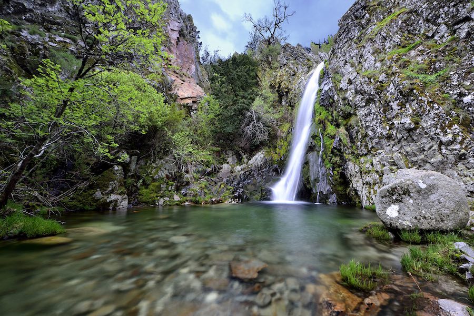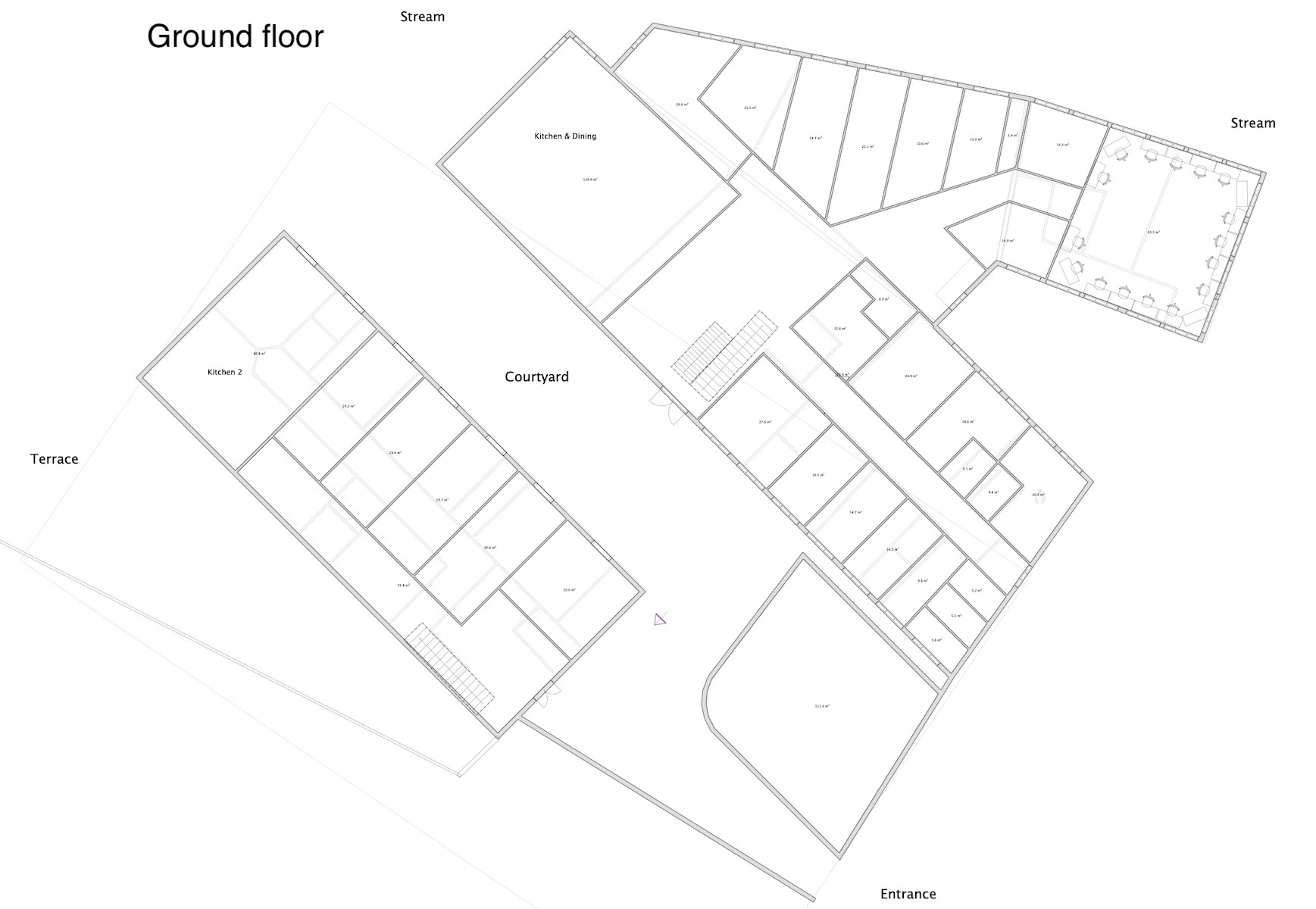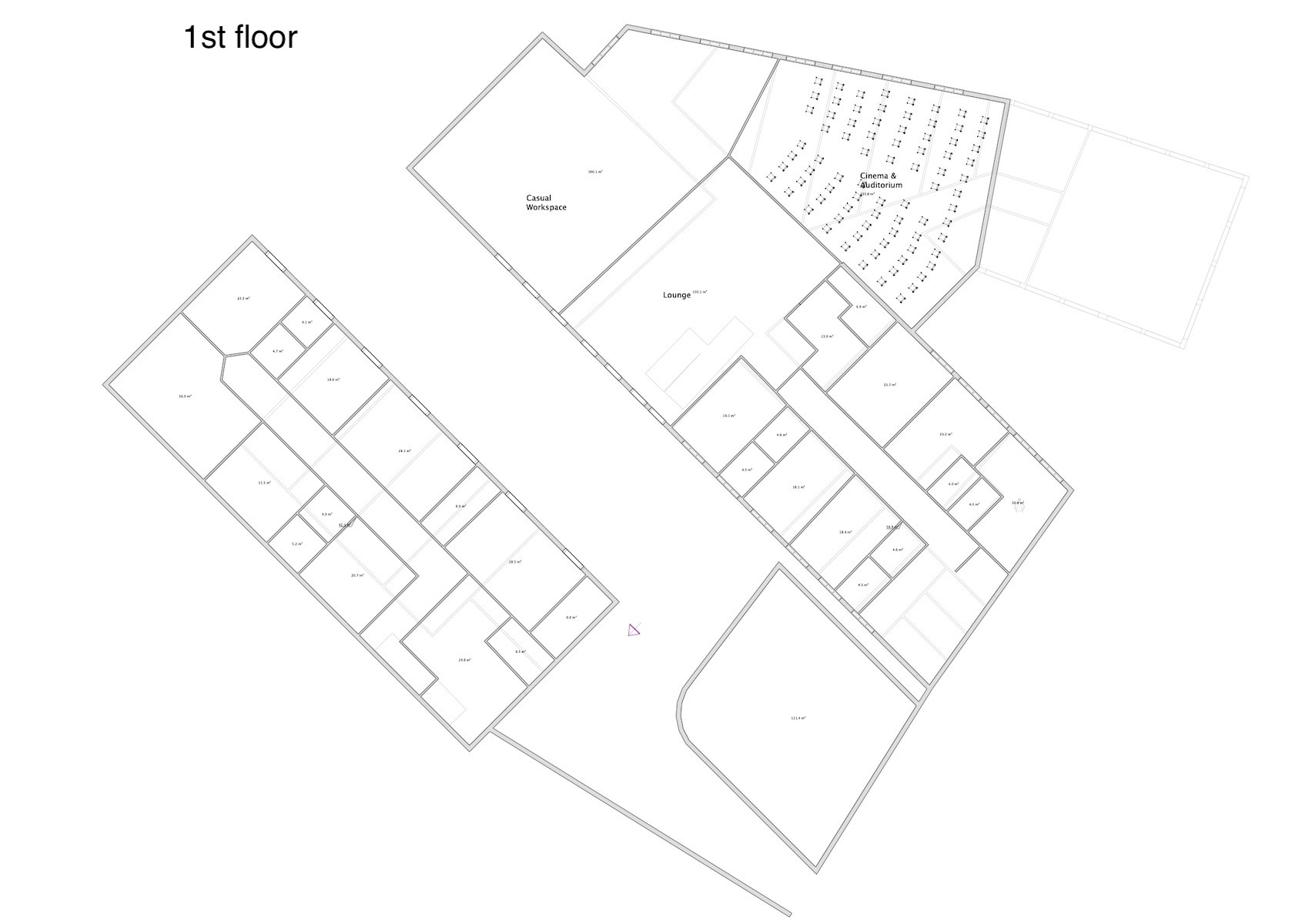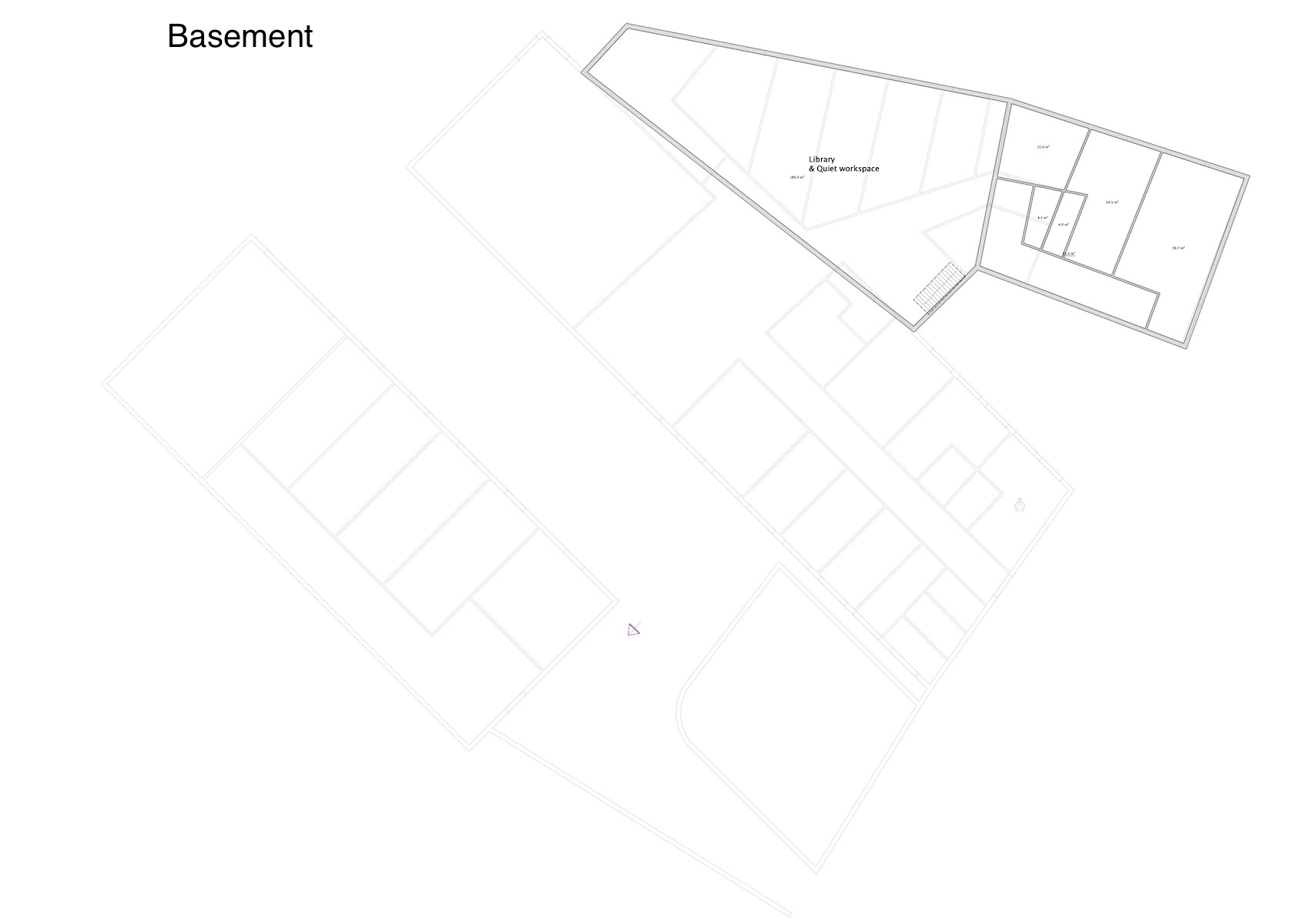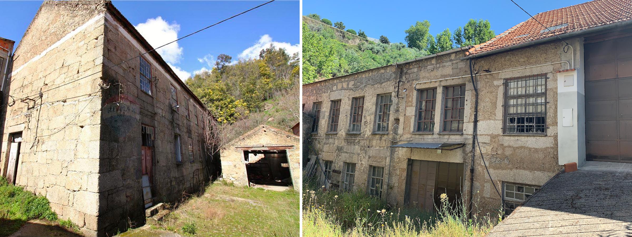
Not sure what this is all about? This is a report on one of the property candidates for our crowdfunding campaign to create a co-owned co-operative coliving space!
Attractors
- in a quiet green corner next to the stream and near town
- lovely stone walled southerly courtyard and terrace over stream
- additional building could be added
- possible south facing roof terrace with views
- some very steep land along stream could be pretty
- potential to acquire neighbouring land plots
- up to 80 seat event space
- hydro power
Detractors
- steep and narrow part of valley without views and land
- much colder than Carvinos due to less sun and position trapping falling cold
- most rooms have no views, yet windows open onto stream or courtyard
- basic path 10mins away; nearest hiking 45mins across town
- big ugly factory buildings next door, nearest empty, another is car repair workshop
The property
2300m² on 3 floors and 2+ buildings • 1500m² land (unusable)

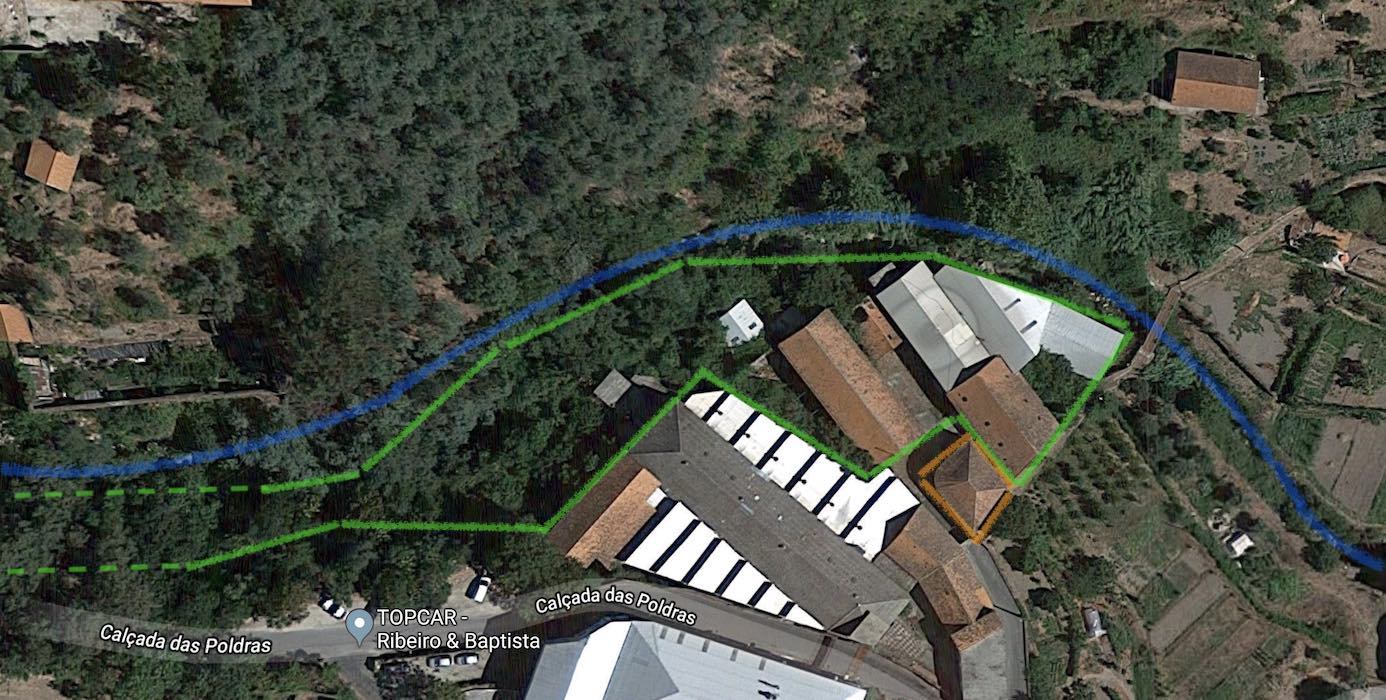
A somewhat random complex, which is arguably more friendly than that others being super snug along the stream, with a courtyard surrounded by stone facades. Compared to its very uniform neigbour downstream (#53 Cravinos), this property would result in lots of odd (interesting! fun!) angles and spaces…
It comprises two buildings, the smaller (west) is two stories, and the larger is three stories formed from three or four adjoined structures. There are several sheds and ruins, the ones in the courtyard and behind would be demolished to open it up onto the stream. The ramp pictured in the courtyard would be removed to restore the windows, we won't need to drive vehicles into the auditorium will we?
There's also an unused basement space onto the stream that is not well lit of around 100m2, could either be converted to 2 studios with outside access or an additional terrace next to a swimming area.
Whilst this does not include cohousing, there is a building with 200m2 of floor (outlined in orange) next to the gate which is being sold seperately and could be converted to four 50m2 studios, at a much lower cost than #53 (maybe €25k ea).
Spaces (1100m²)
-
main building
- kitchen and dining 130m²
- lively workspace 160m²
- lively lounge 100m²
- workspace 80m²
- auditorium/cinema/lounge 130m² for 50–80 places
- quiet library and workspace 130m²
- hall/lobby 60m² ancillary building
- kitchenette 80m²
Accommodations
Basic rooms will generally be reserved for volunteers. Typical capacity would be 24 persons, but potentially increasing to 75 for occasional events.
- 9 premium/studios 30m² ensuite
- 19 standard 20m² ensuite
- 3 basic 15m² with shared bathrooms
- 1 dorm with shared bathroom
Outside (??m²)
- courtyard
- conservatory
- splashpool
- stream path
Offers a good number of units, which needn't all be fitted out immediately. We can welcome more volunteers and run more residencies. We would also be able to host Wifitribe/Remote Year type programmes, and larger more diverse events such as festivals! Finally of course, it means booking for co-owners will be much easier as we could have a larger availability reserved for share use, plus any booking overlaps could be accommodated in the bunkrooms for a few days at no cost.
Interestingly the property includes some 200m of stream as it tumbles through rocks and boulders, thus could have a cute little walkway along part of it. It is otherwise however too narrow to be used except for the courtyard and terrace hanging over. Nonetheless if cleared next to the building more light would be available and its sound would permeate the spaces.
The only space with an open outlook is a small courtyard next to the path near the bridge, to mitigate the enclosed nature a roof terrace could be added with a good view down the valley. There's a spring on the other side of the bridge which would feed a splash pool with fresh water, and it's likely some of the surrounding plots could be acquired to add garden spaces.
The facade along the stream is pretty ugly, but mostly invisible, and could be improved with streetart! This section could actually provide a second entry/exit point.
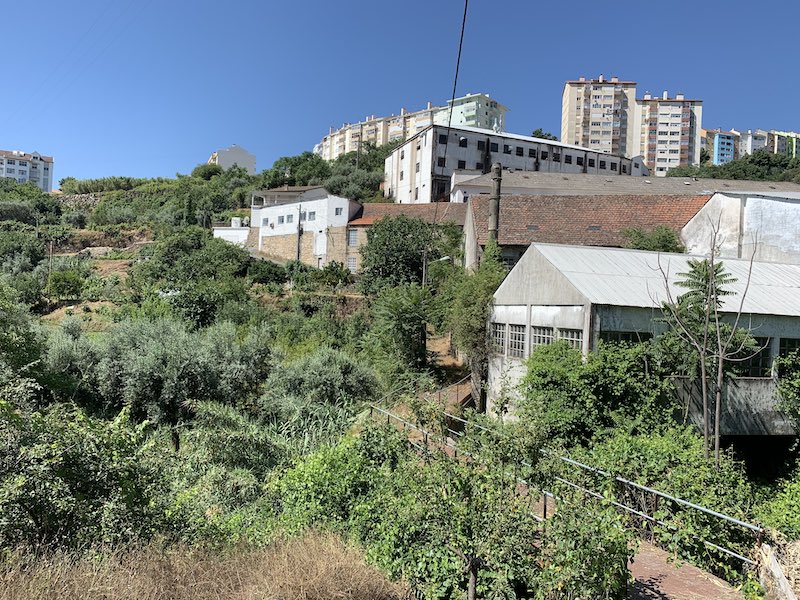
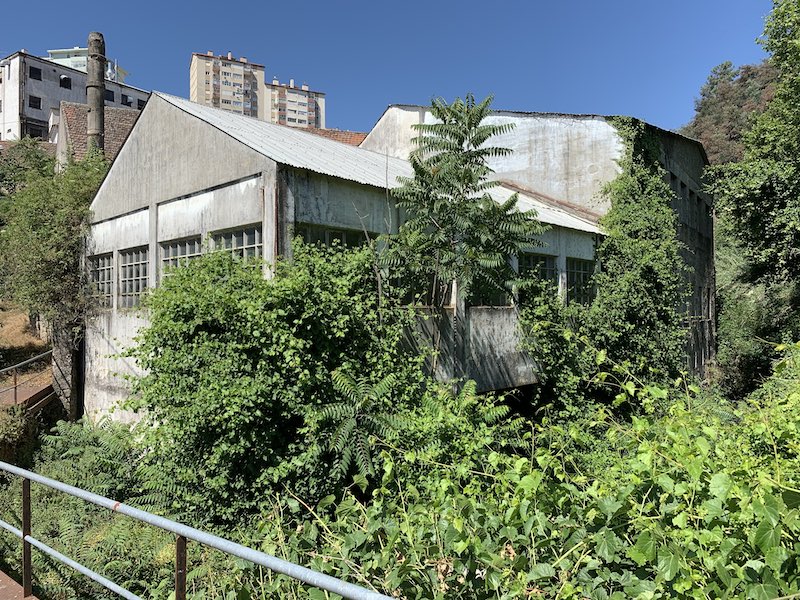
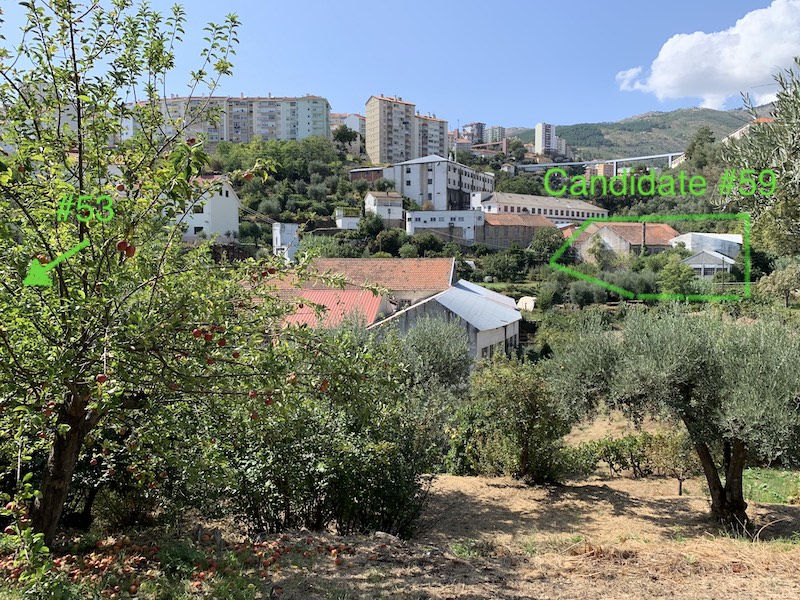
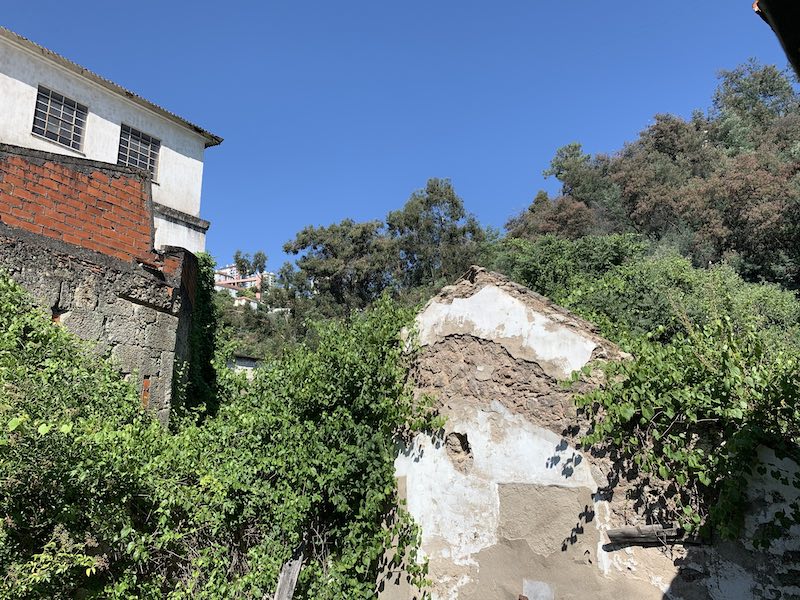
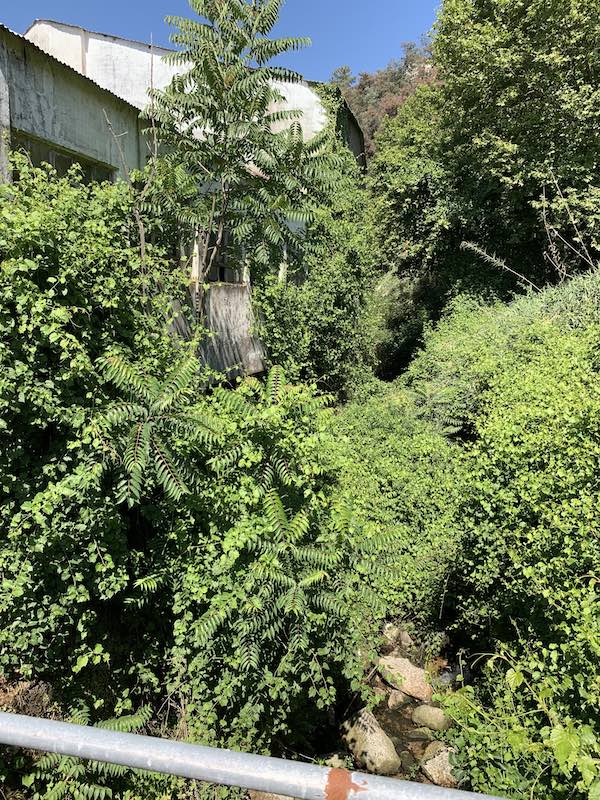
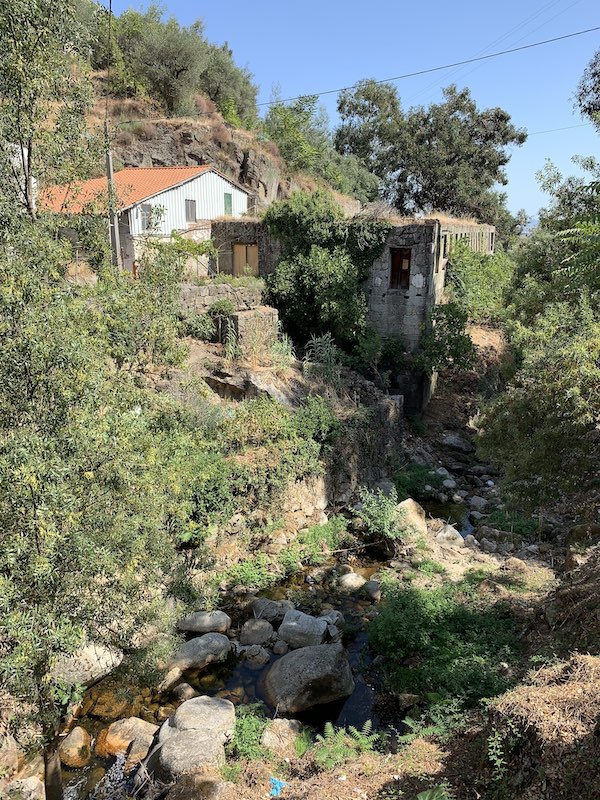
Locality
As with candidate #53 (Cravinos) but slightly higher up the stream thus not next to the railway bridge, but quieter with agricultural plots below on one side and some ugly factory buildings on the other. These are mostly hidden from the property itself, but do loom somewhat.
It is almost directly below a road out of town, this however is 50m higher up a steep tree covered slope and thus not notceable.
- 10mins bike (30 walk) to the country club and supermarkets
- 20mins walk to station
- 25mins walk into town but quite steep! (>100m then lift)
Floorplans
These are indicative prototypes. Ground floor is above the stream.Condition and renovations
Can be undertaken in multiple seperate phases. Ideally needs 600m2 of new roofing, however much of this can in fact be deferred. New trusses may be required if the existing are not suitable for the load requirements with insulation.
Courtyard. (All pictured buildings for sale, but the rounded one not included.)

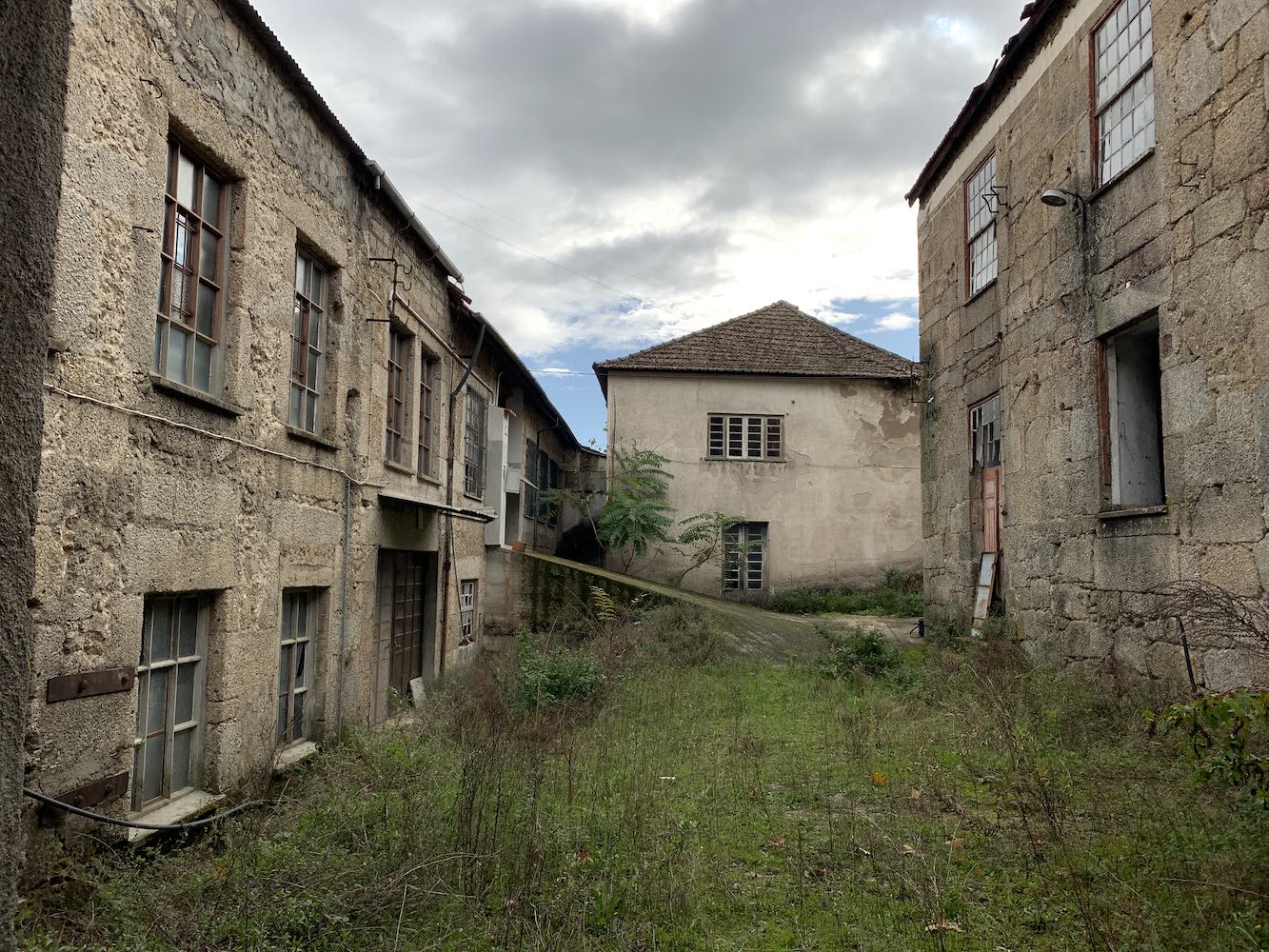
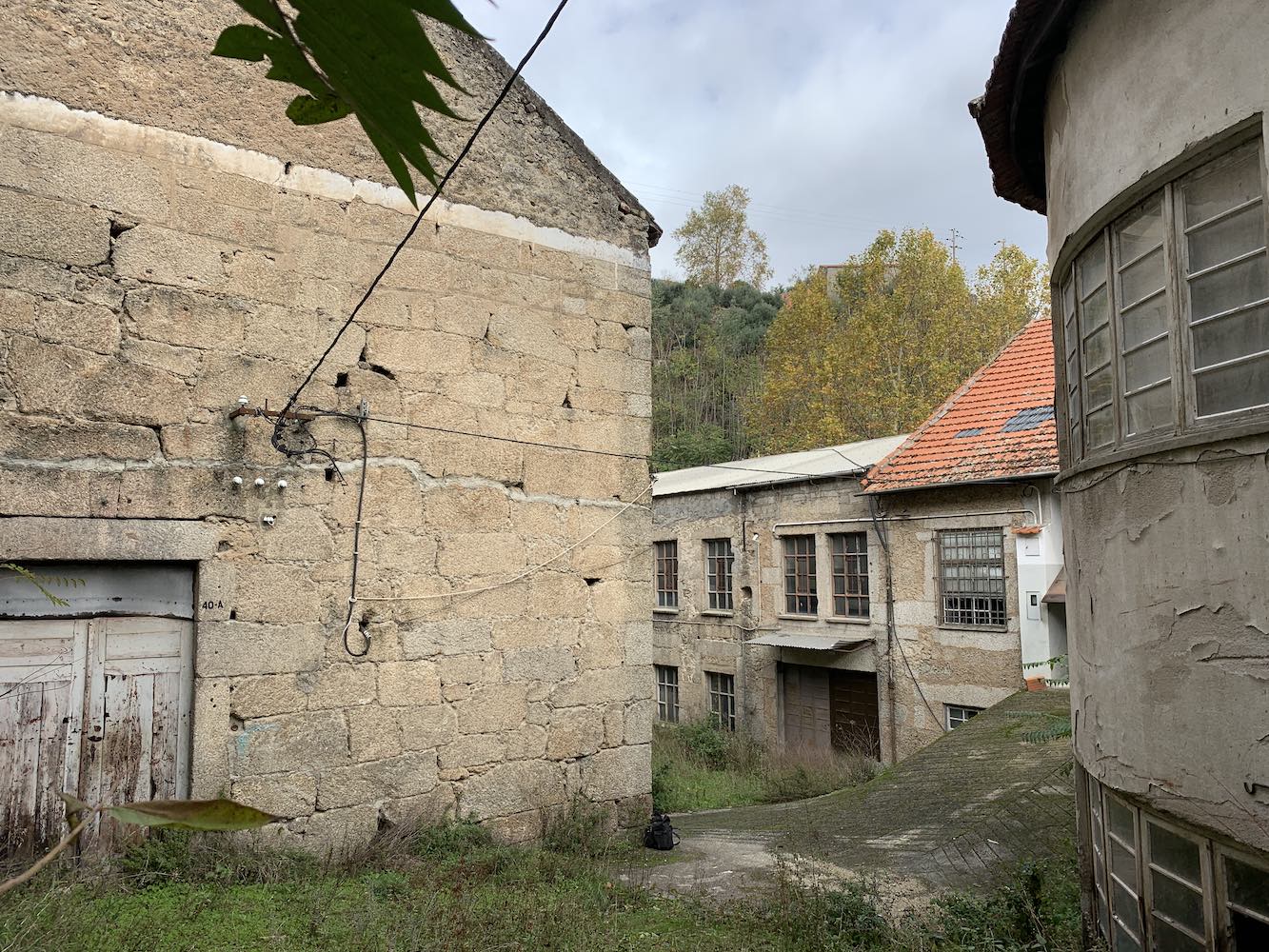
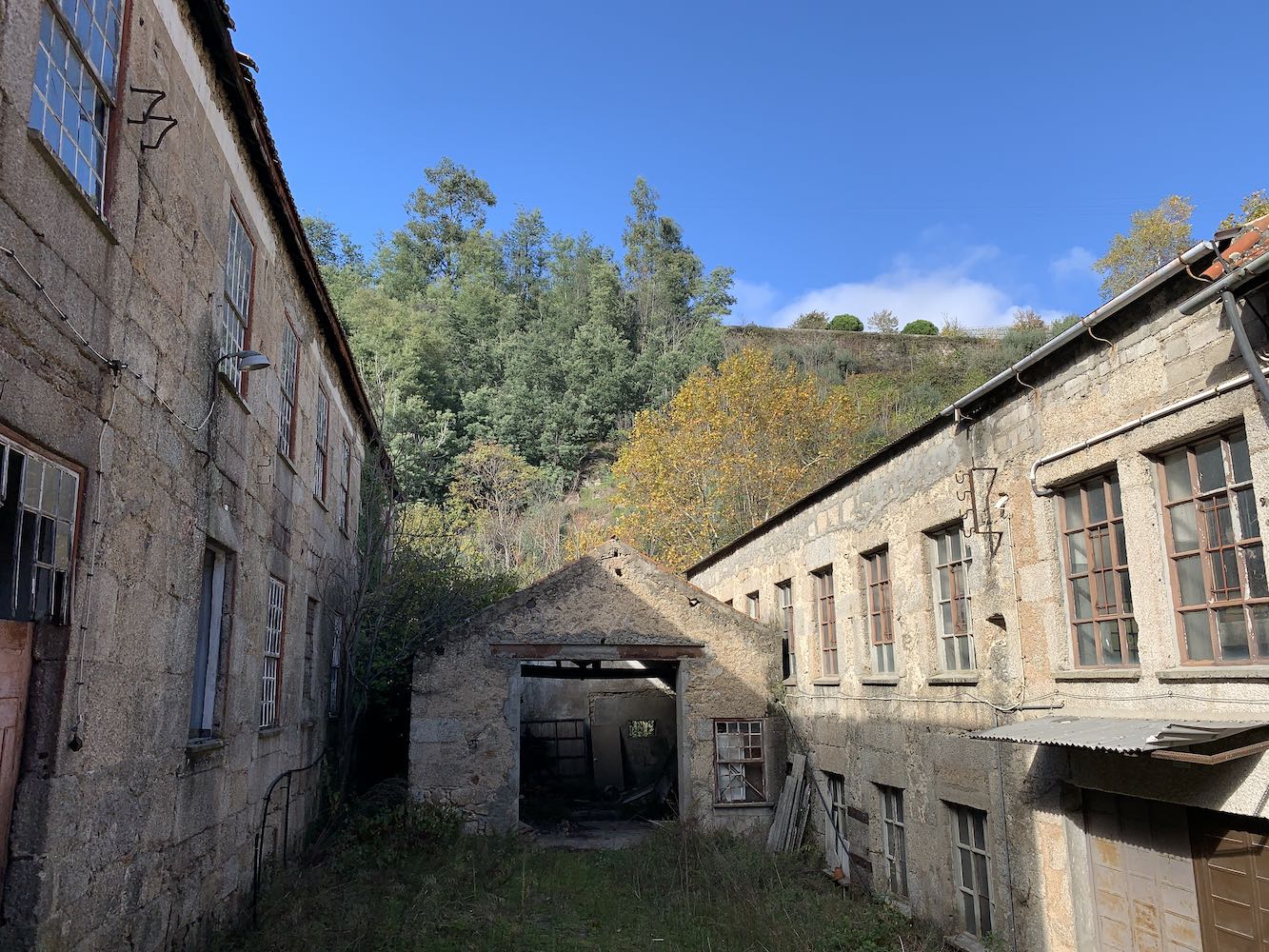
Ancillary bulding.
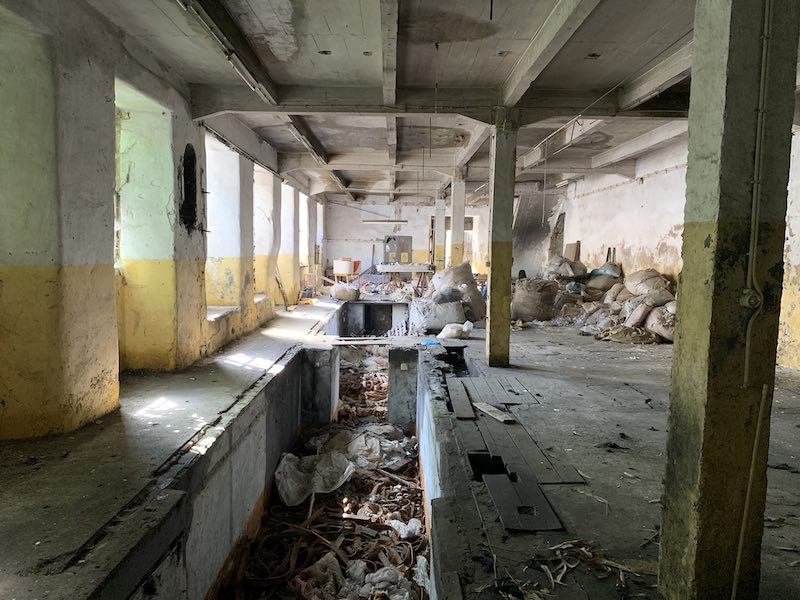
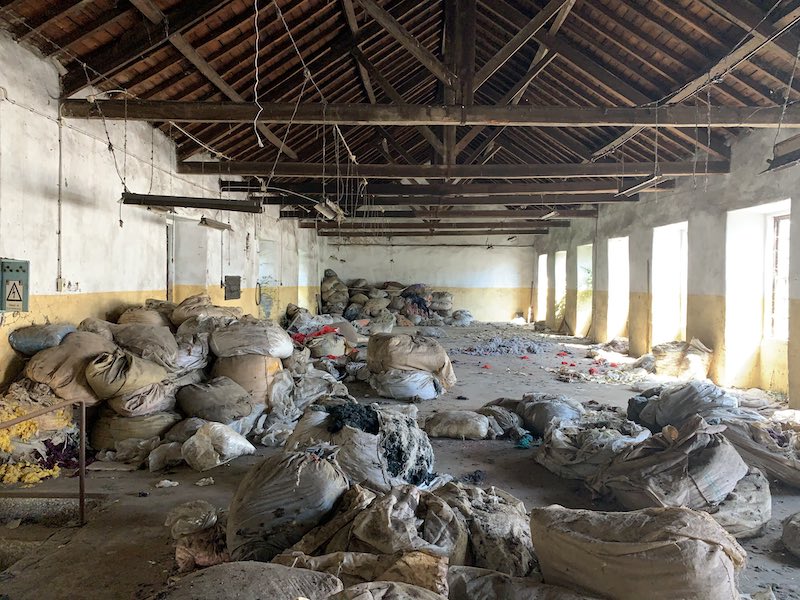
Main building, ground floor.
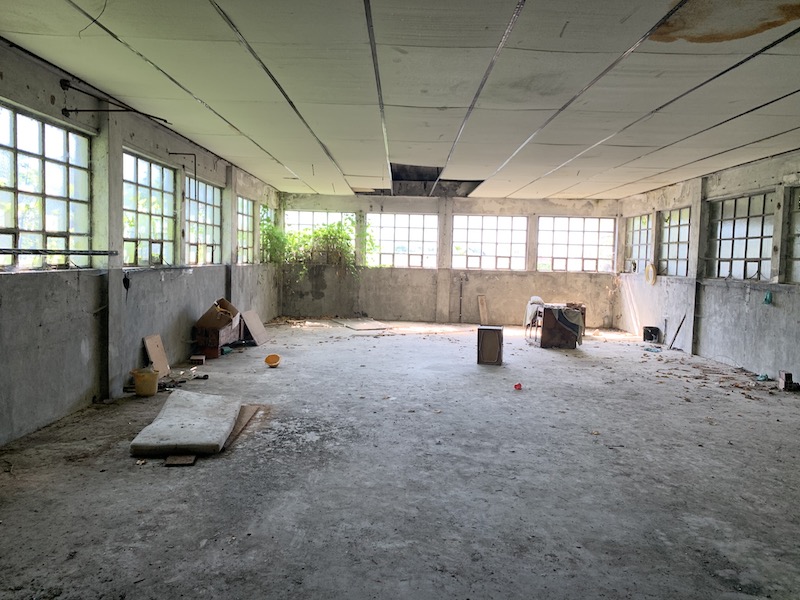
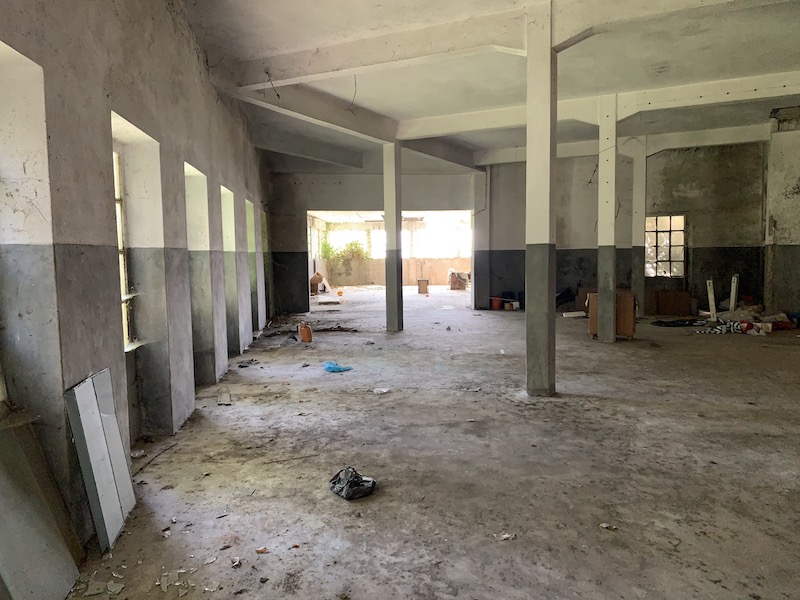
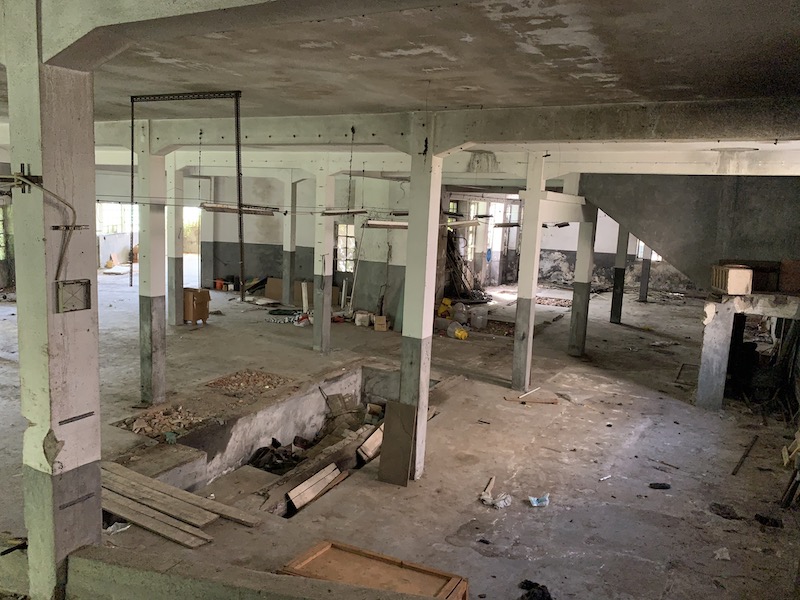
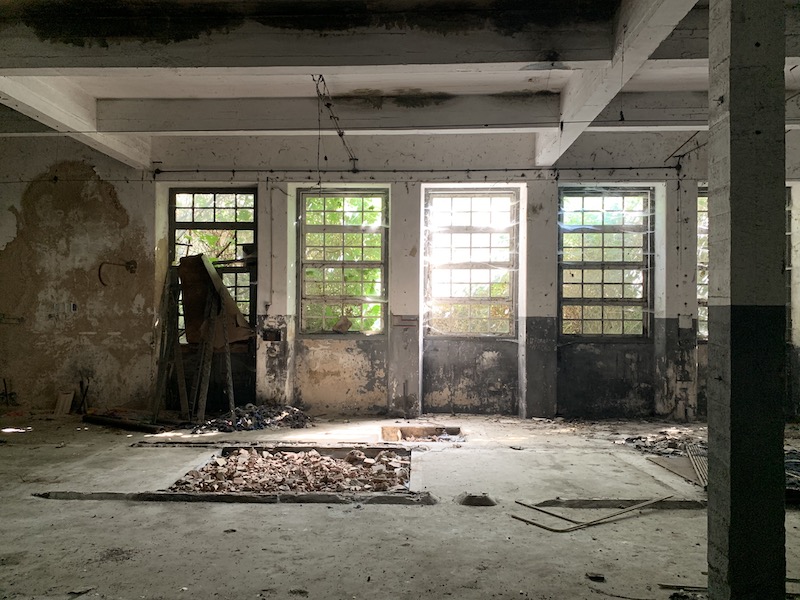
Main building, 1st floor.
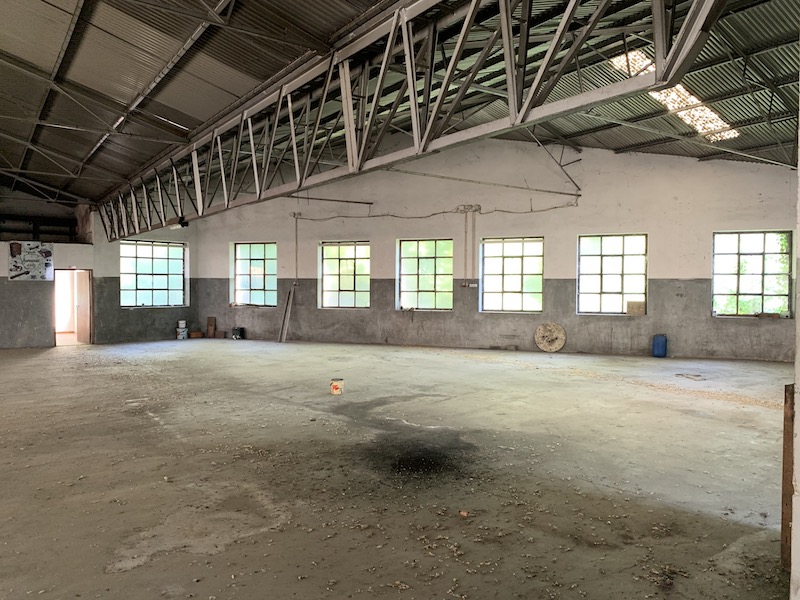
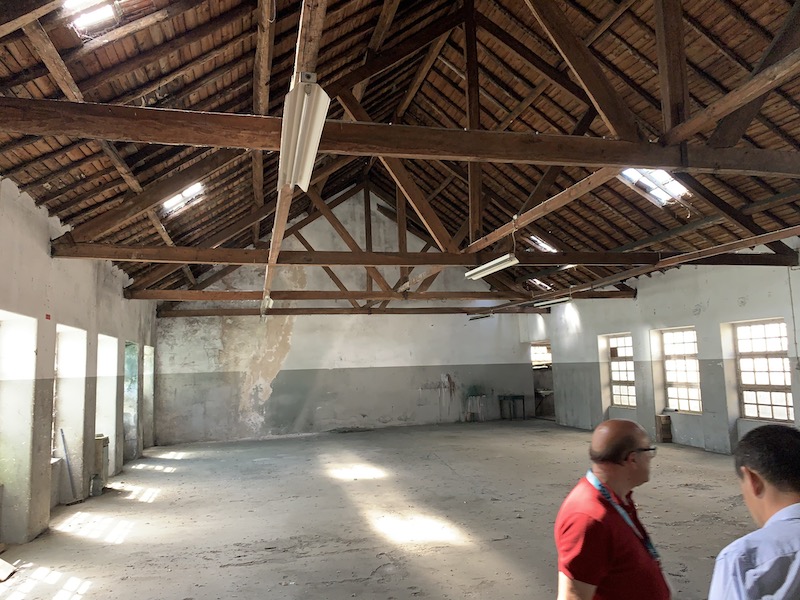
Main building, basement.
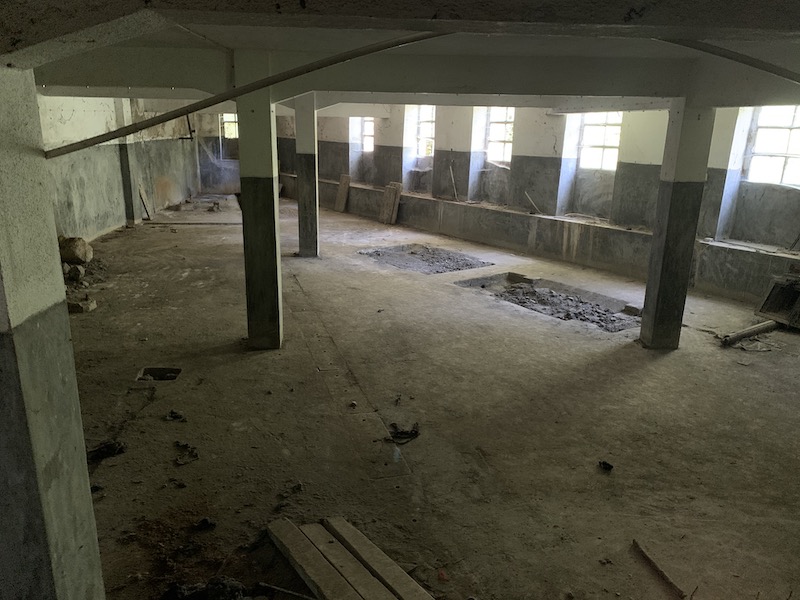
Stream. (Next to building, there is also an accessible section.)
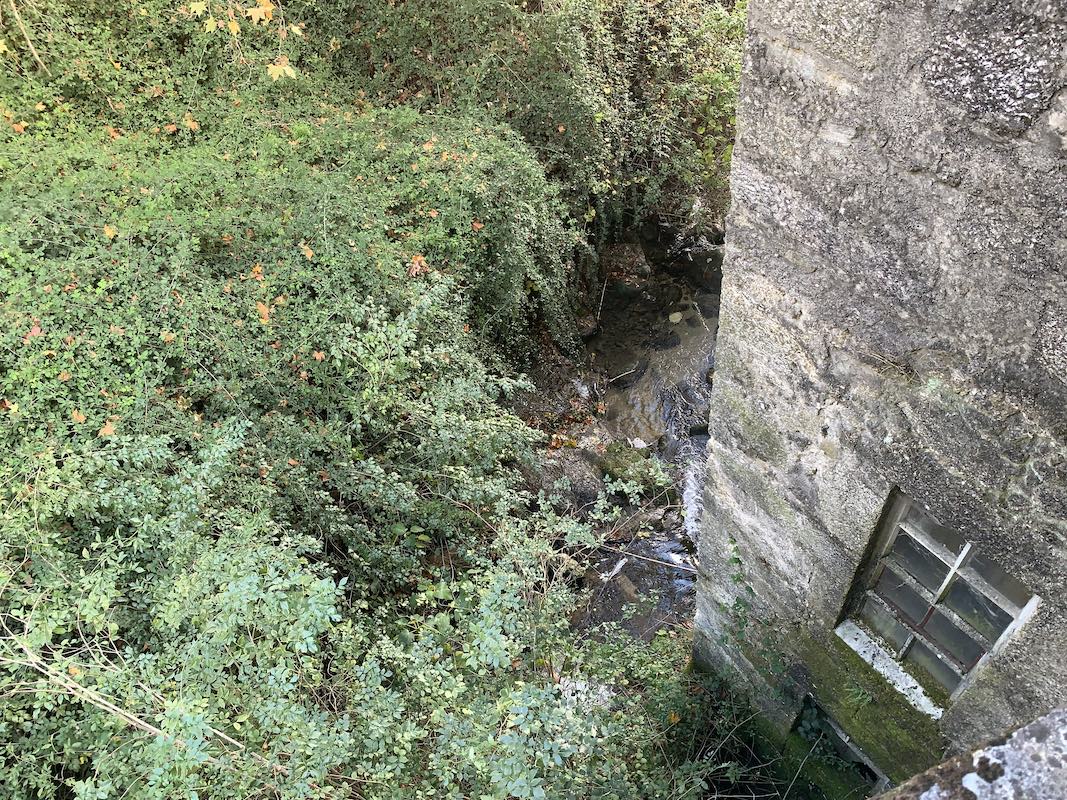
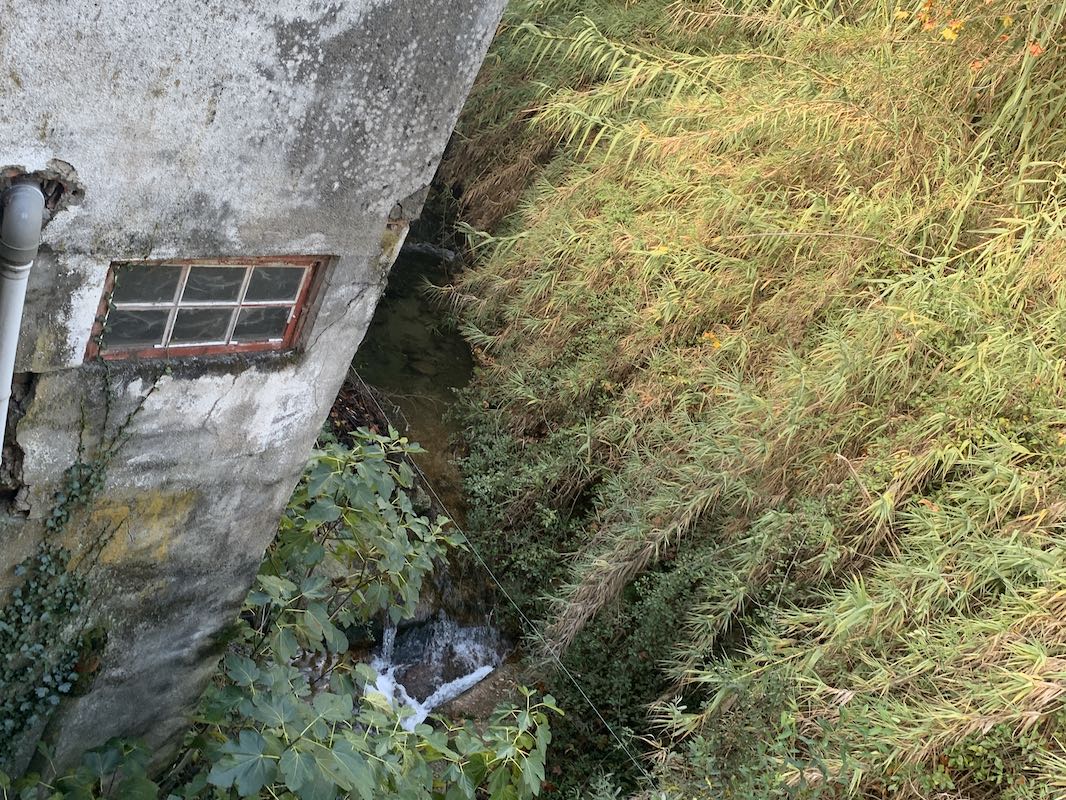
Adjacent land.
