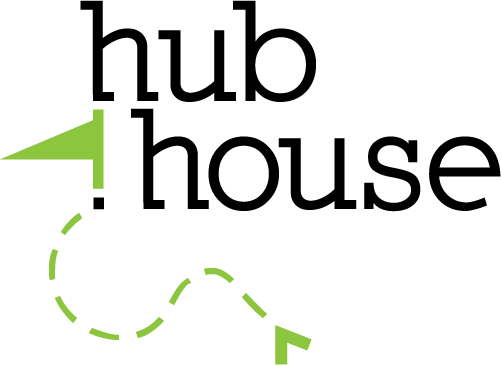Republique
property details · for a Hub House Patronship co-operative coliving project

#2 🥉87% SOLD/ €250k • modern • town • 1500m² of for optimisation • huge, central with greenery • Town centre yet calm with easy access. Appealing balance of criteria with towns and countryside, plus potential for good facilities with uncomplicated works. But very poor winter climate due to frequent showers so would be very affordable off season.
Advert #1 Advert #2
Advert #1 Advert #2
Compare all properties
Mazamet, southern France — near Mazamet, Castres, (Toulouse)
☃️3–9–18°☀️8☁️2 • 🍂12–25°☀️9☁️9
environment
quiet just off centre, slightly disheveled town, 5mins from hills and hikes, 30mins from diverse countryside
serviceseverything; 15 mins train to good town
access10mins walk station; 1h15 train to Toulouse, +30mins airport
area
✧ was bought for 130k in 2020 so the asking price was quite a leap
✦ was listed at 170k ages ago, sale fell through then relisted at 250k, and briefly 190k
✦ sold for 150k feb 23
✦ shouldn't be regarded like other candidates, rather as a dynamic base having semi-independent units, and at less desireable times (winter) one would be most likely to travel rather than spend time here; for the rental rooms these would be desireable in-season, else very affordable off-season to cover costs
✦ despite the bad off season climate change is significantly altering and improving it, unlike the Cevennes it is likely to remain green
✦ the pretty market town of Revel is a 45mins drive, and Carcasonne is a reasonable daytrip
✦ there's a fairly varied environment with varied attractions, including some very close such as a suspended walkway only 15mins walk away, a small lake 10mins drive
✦ hikes 15mins along lanes, extending for hours and climbing to 1200m mainly through forest
✦ 70km greenway (4h bike one way, past great swimming/kayak spots)
two buildings joined into a large L, with an east-west building with a 350m footprint, and a north-south section of 115m, plus 90m of garages
✦ because of the shape, it would easily permit many common areas supporting distinct uses (lively/calm)
✦ parking/courtyard could be cleared for good 550m2 south facing patio garden (keeping 100m2 parking), with at least a 75m2 south facing orangerie created along the neighbour's wall
360m+ on each of 3 floors plus cave
✦ p339; 3 Rue de la Republique
✦ mostly north facing but upper floors look onto historic building and its gardens, some west facing
✦ could create 80+m2 1st floor south facing terrace over old garages, though mostly south-west as only 1.8m back from lane
✦ due the limited depth of the main building, a corridor on each floor would be wasteful of space, on the ground this would be avoided with interconnected common spaces, whilst the first floor could have a corridor for mezzanine units with their own spiral staircases to the 2nd floor
✦ 15 windows; 41m depth 7.3/8.5 2 windows
✦ two floors already have good windows
✦ next door there's a also a 280m2 full-height garage building with interesting facade and a 2-storey 160m2 office/house and 70m2 courtyard
property detail ↗︎
✦ was listed at 170k ages ago, sale fell through then relisted at 250k, and briefly 190k
✦ sold for 150k feb 23
✦ shouldn't be regarded like other candidates, rather as a dynamic base having semi-independent units, and at less desireable times (winter) one would be most likely to travel rather than spend time here; for the rental rooms these would be desireable in-season, else very affordable off-season to cover costs
✦ despite the bad off season climate change is significantly altering and improving it, unlike the Cevennes it is likely to remain green
✦ the pretty market town of Revel is a 45mins drive, and Carcasonne is a reasonable daytrip
✦ there's a fairly varied environment with varied attractions, including some very close such as a suspended walkway only 15mins walk away, a small lake 10mins drive
✦ hikes 15mins along lanes, extending for hours and climbing to 1200m mainly through forest
✦ 70km greenway (4h bike one way, past great swimming/kayak spots)
two buildings joined into a large L, with an east-west building with a 350m footprint, and a north-south section of 115m, plus 90m of garages
✦ because of the shape, it would easily permit many common areas supporting distinct uses (lively/calm)
✦ parking/courtyard could be cleared for good 550m2 south facing patio garden (keeping 100m2 parking), with at least a 75m2 south facing orangerie created along the neighbour's wall
360m+ on each of 3 floors plus cave
✦ p339; 3 Rue de la Republique
✦ mostly north facing but upper floors look onto historic building and its gardens, some west facing
✦ could create 80+m2 1st floor south facing terrace over old garages, though mostly south-west as only 1.8m back from lane
✦ due the limited depth of the main building, a corridor on each floor would be wasteful of space, on the ground this would be avoided with interconnected common spaces, whilst the first floor could have a corridor for mezzanine units with their own spiral staircases to the 2nd floor
✦ 15 windows; 41m depth 7.3/8.5 2 windows
✦ two floors already have good windows
✦ next door there's a also a 280m2 full-height garage building with interesting facade and a 2-storey 160m2 office/house and 70m2 courtyard
property detail ↗︎
towards ownership and use in any property
email jacob@hub.house, or join the Whatsapp group
