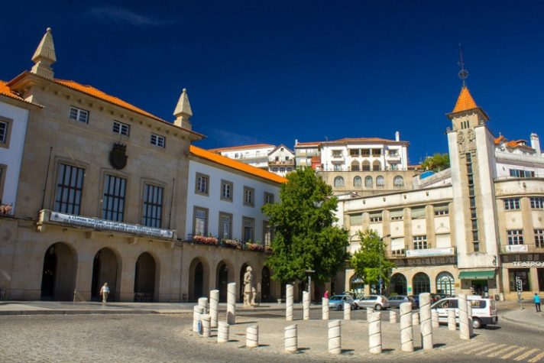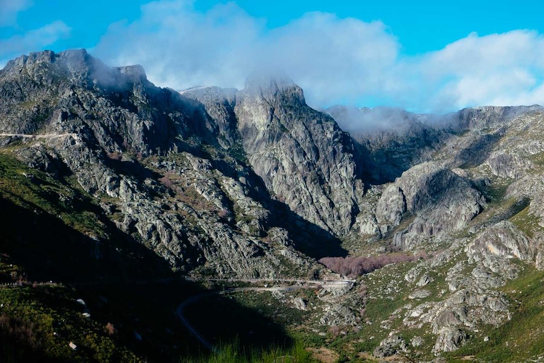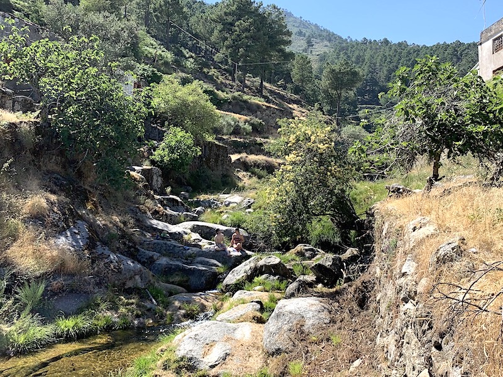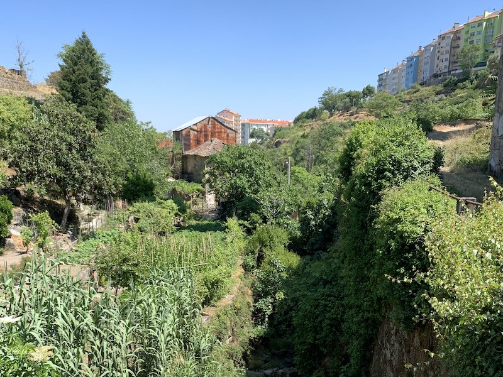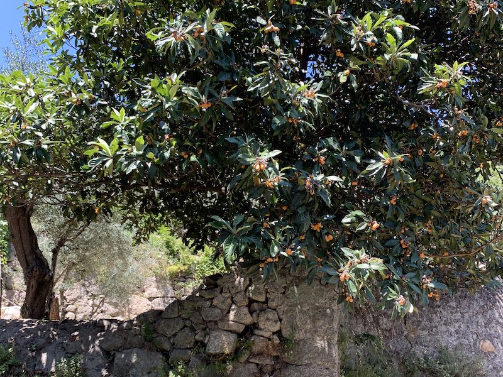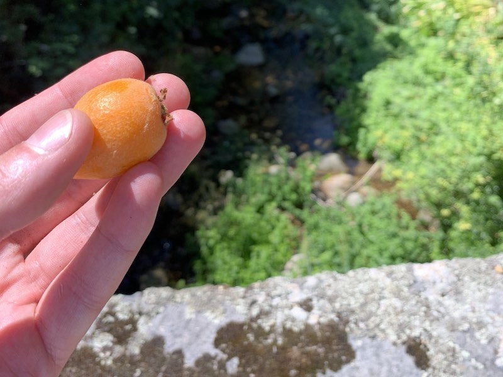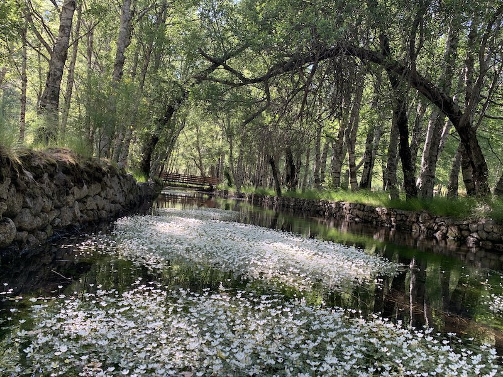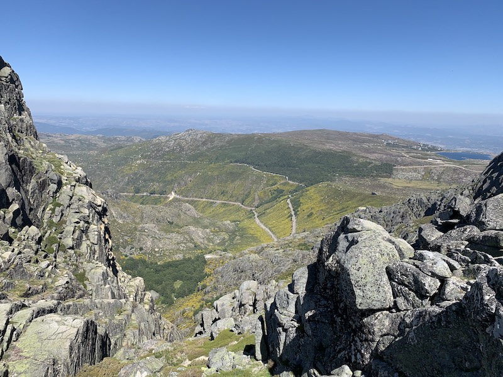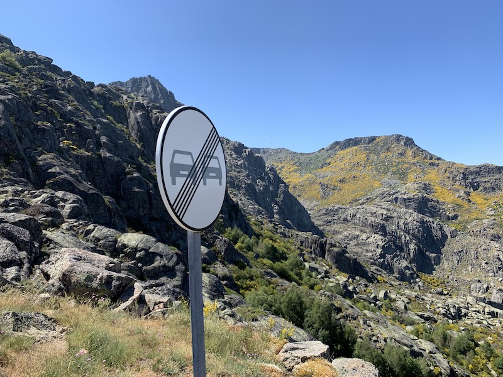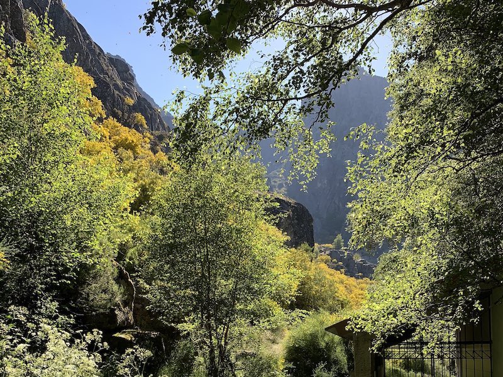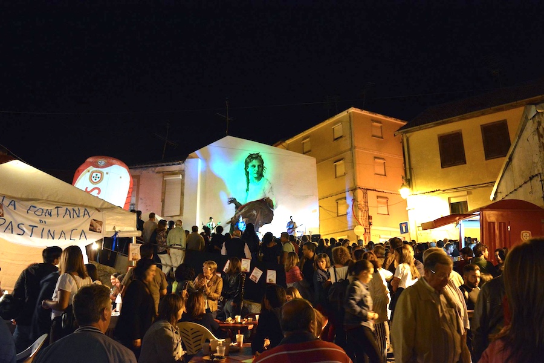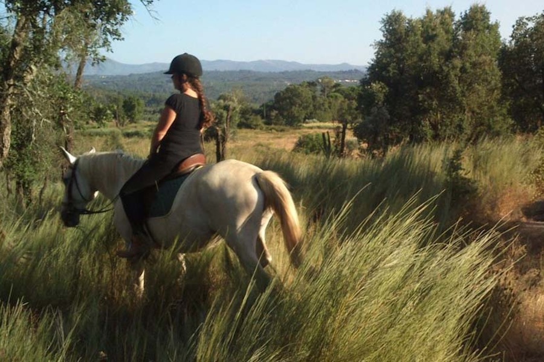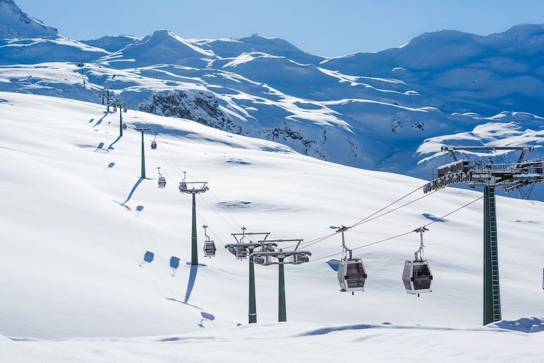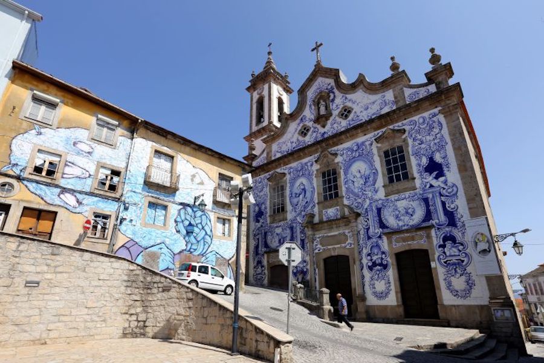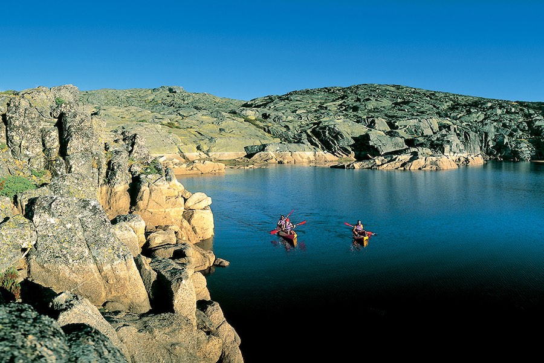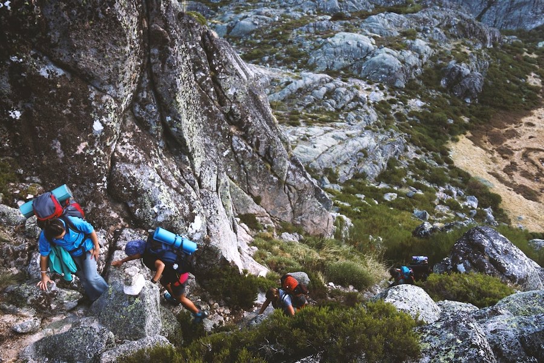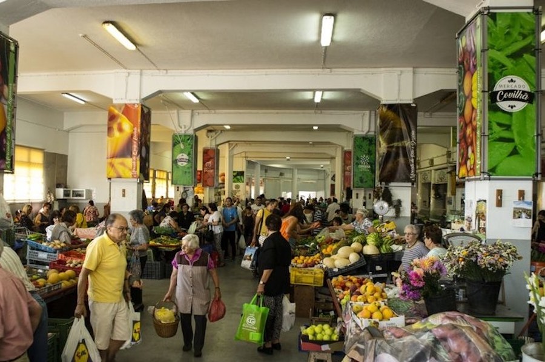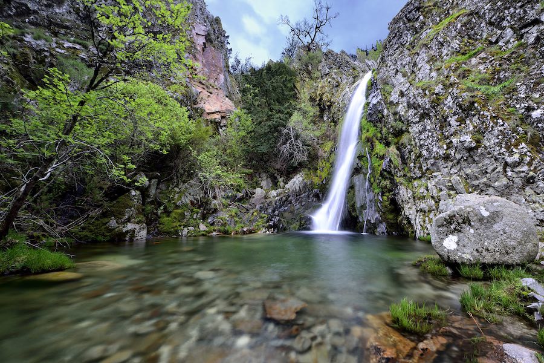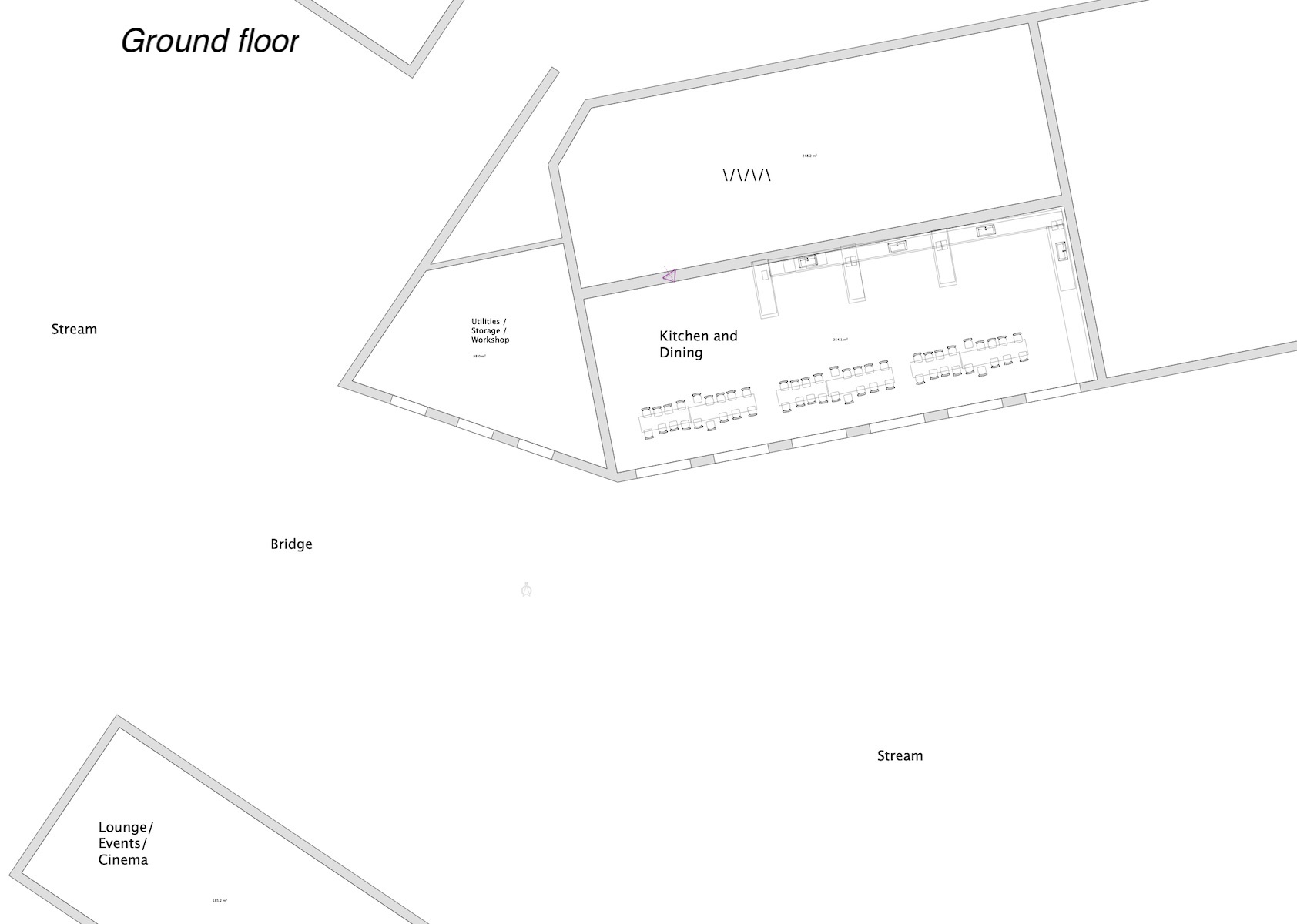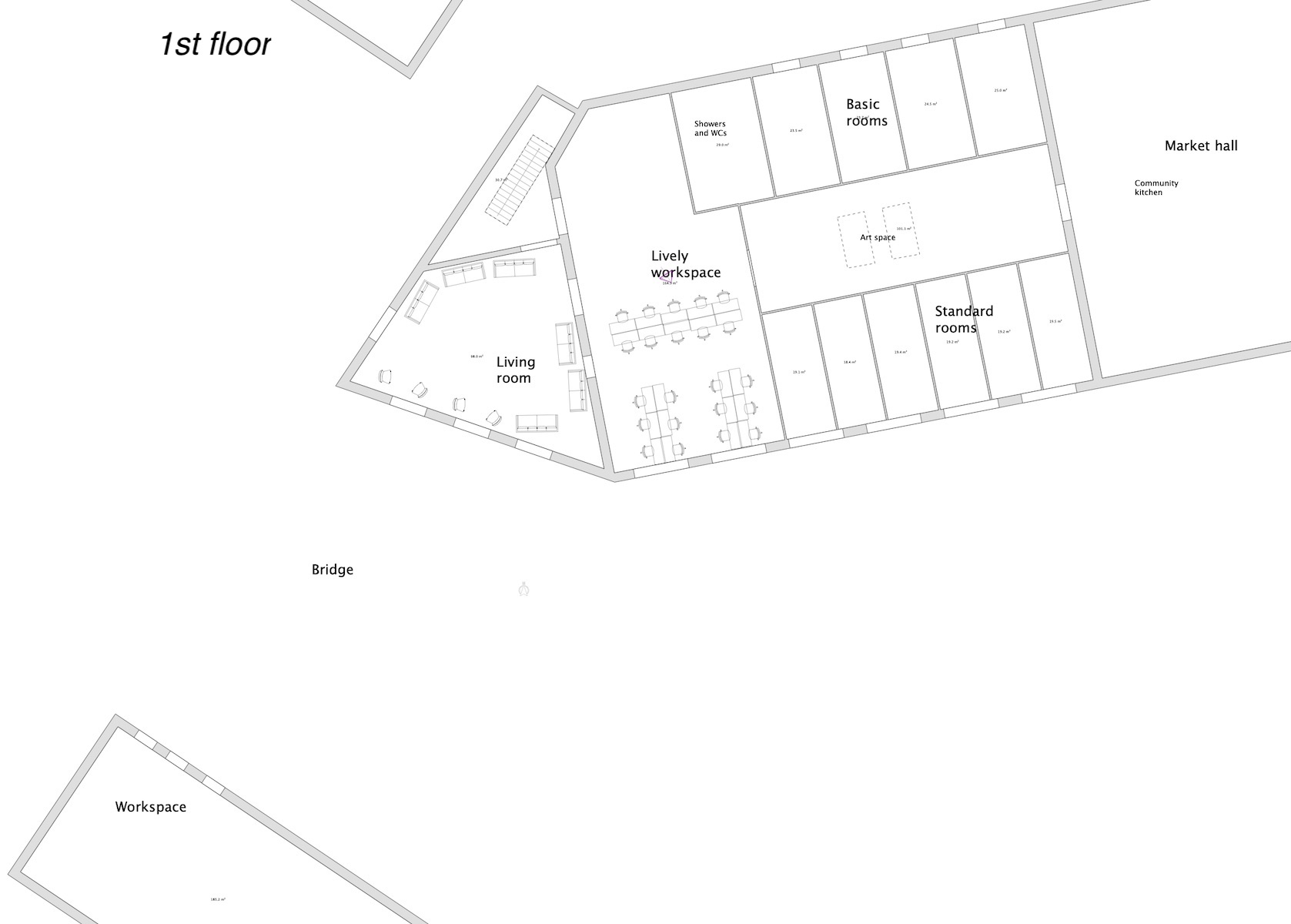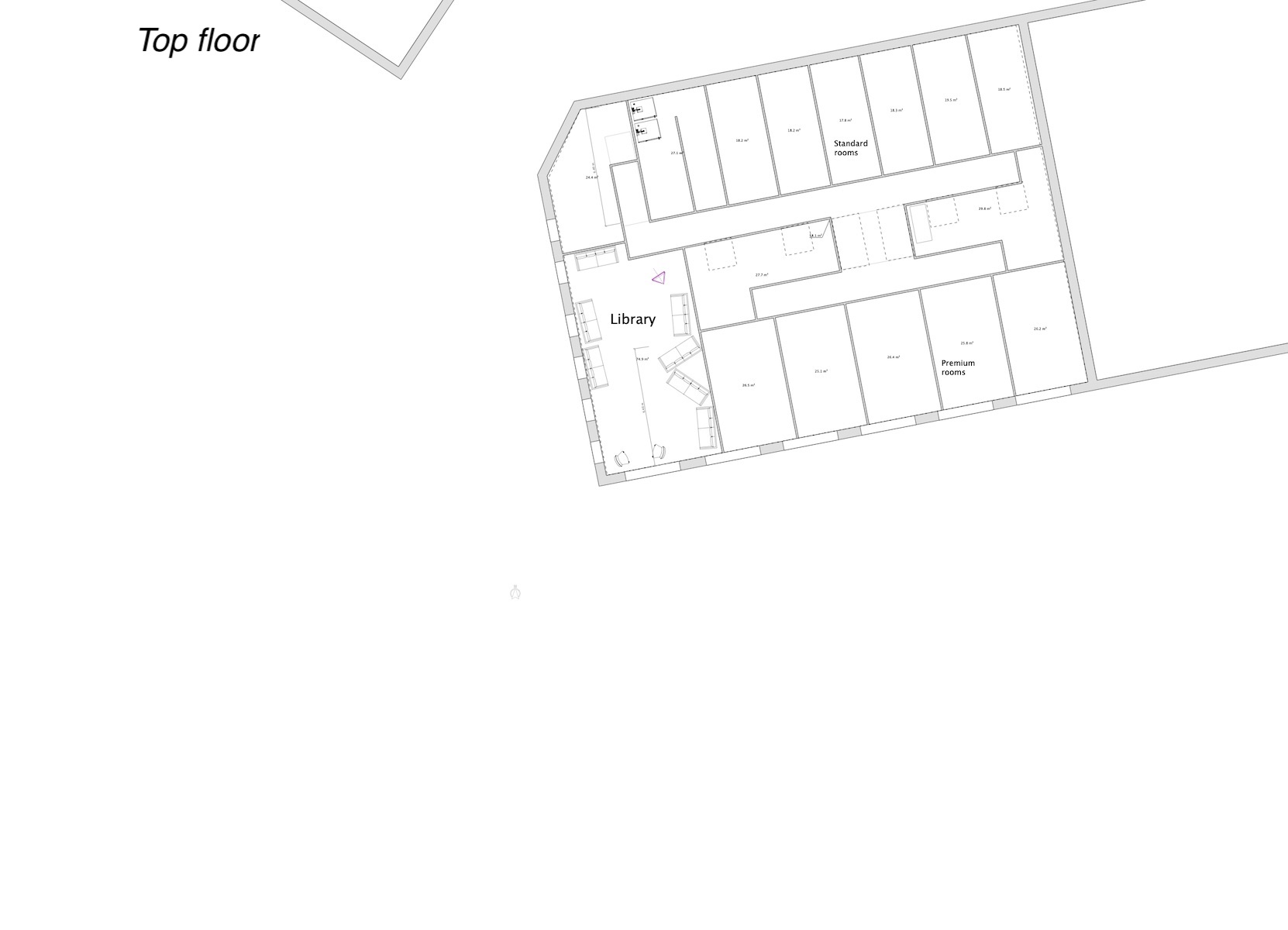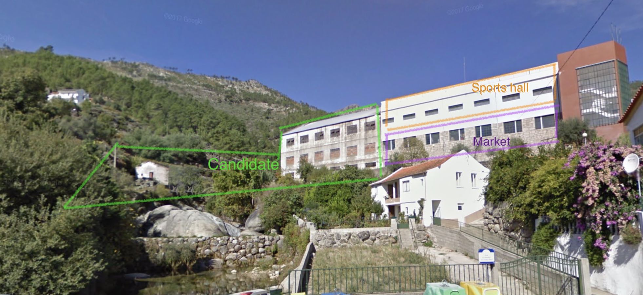
Not sure what this is all about? This is a report on one of the property candidates for our crowdfunding campaign to create a co-owned co-operative coliving space!
Attractors
- in a gorgeous little valley with rockpools
- paths on doorstep up to 1200m ridge
- regular urban bus between town in 15mins, running until 1am
- can cycle to town (also 15mins)
- potential for comunity kitchen in market hall next door
- seperate public coworking and event building
- up to 80 seat event space plus village halls
- opportunity to better develop location for festivals
- two larger bunkrooms each with 6 pods for improved capacity
- premium bedrooms with view over the lower valley
Detractors
- unknown price, awaiting confirmation from municipality
- does not offer cohousing
- ugly market and sports hall next door
- very basic shops in village
- many bedrooms have no outlook (onto parking), volunteer rooms have tiny windows
- 700m altitude thus slightly colder than the other candidates (500m)
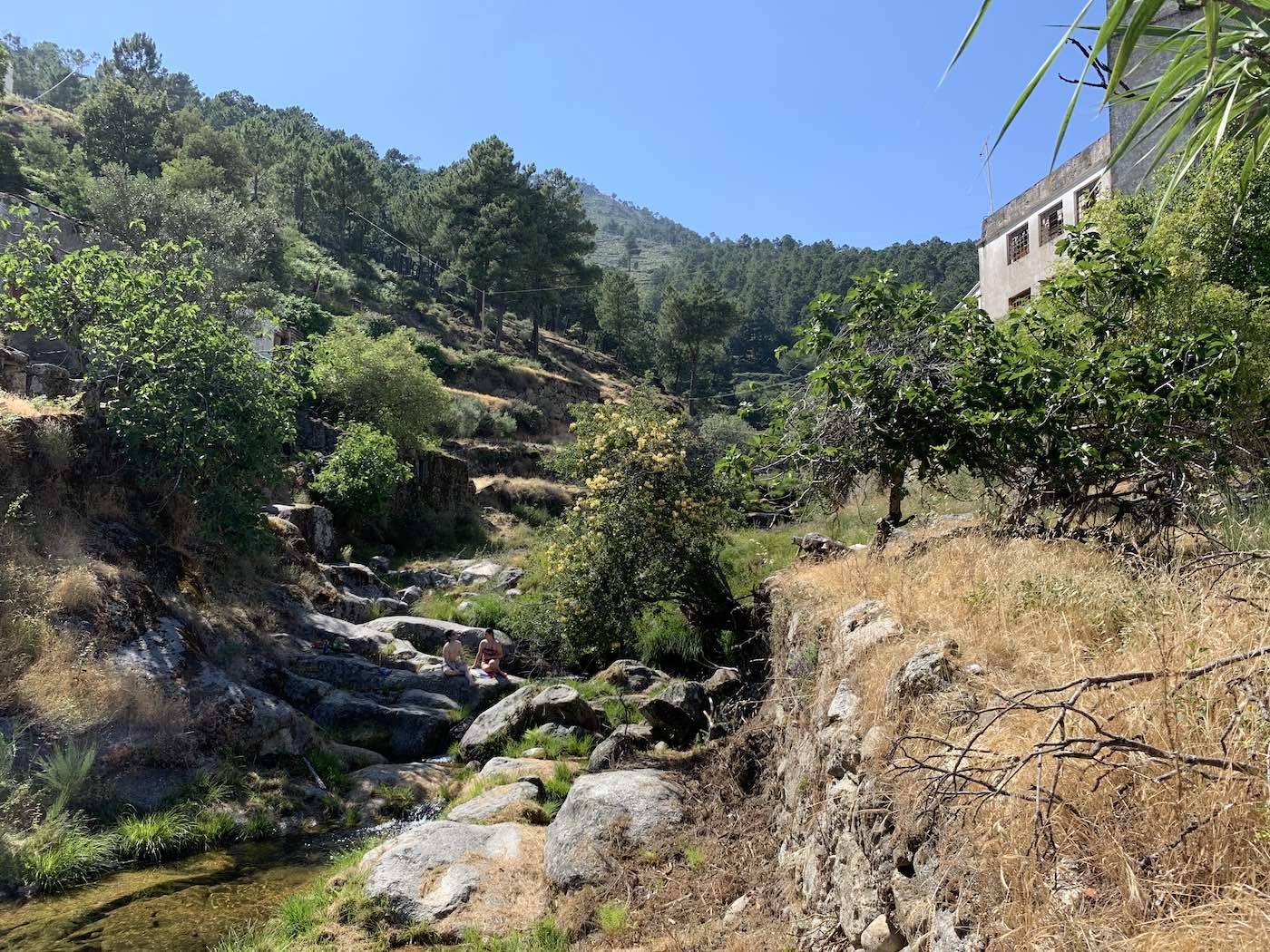
Just below the building looking up.
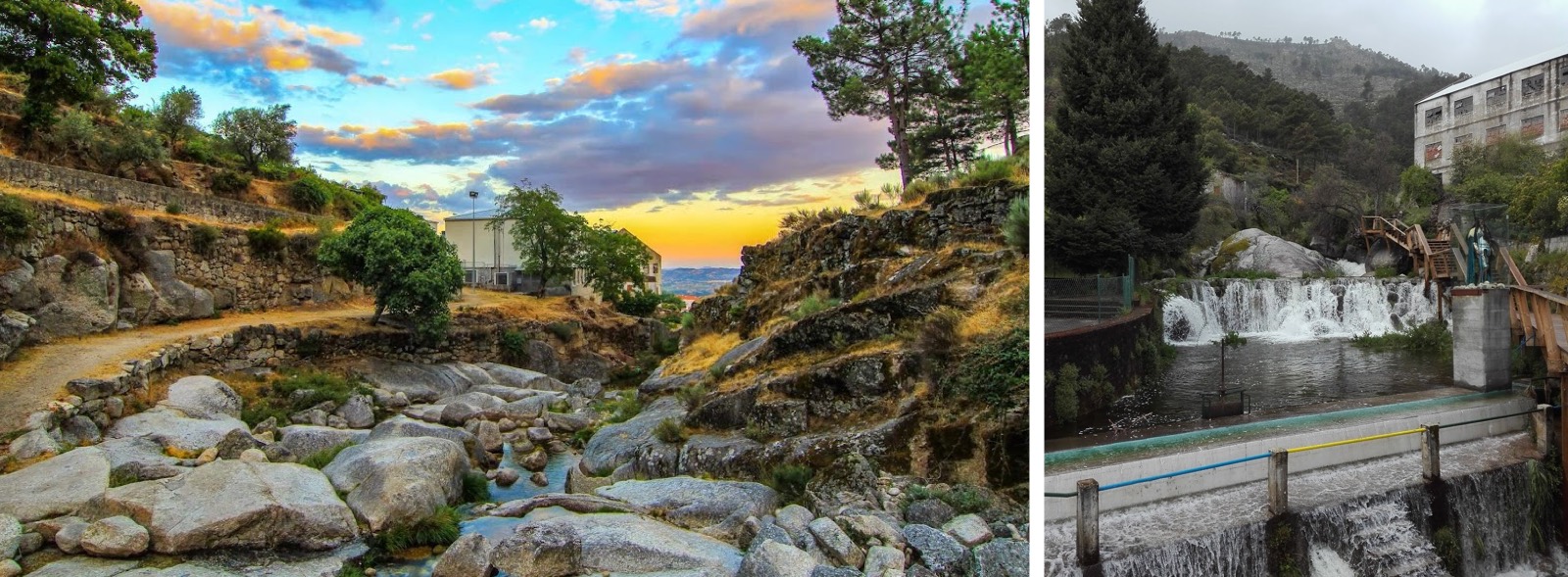
Just behind the building looking down, and further below at the lane in front during winter.
The property
2300m² on 4 floors and 2 buildings • 1200m²++ land
Scores good on access with regular public transport and whilst a 15min walk is required between train and bus, the short drive means pickups would be easy. Only good on neigbourhood because despite lovely valley, has parking and municipal buildings nextdoor, is also a somewhat boring village. Only okay on shops as all are 15mins drive/bus. Sustainability depends upon planning approval. Effort and value do not include the new building.
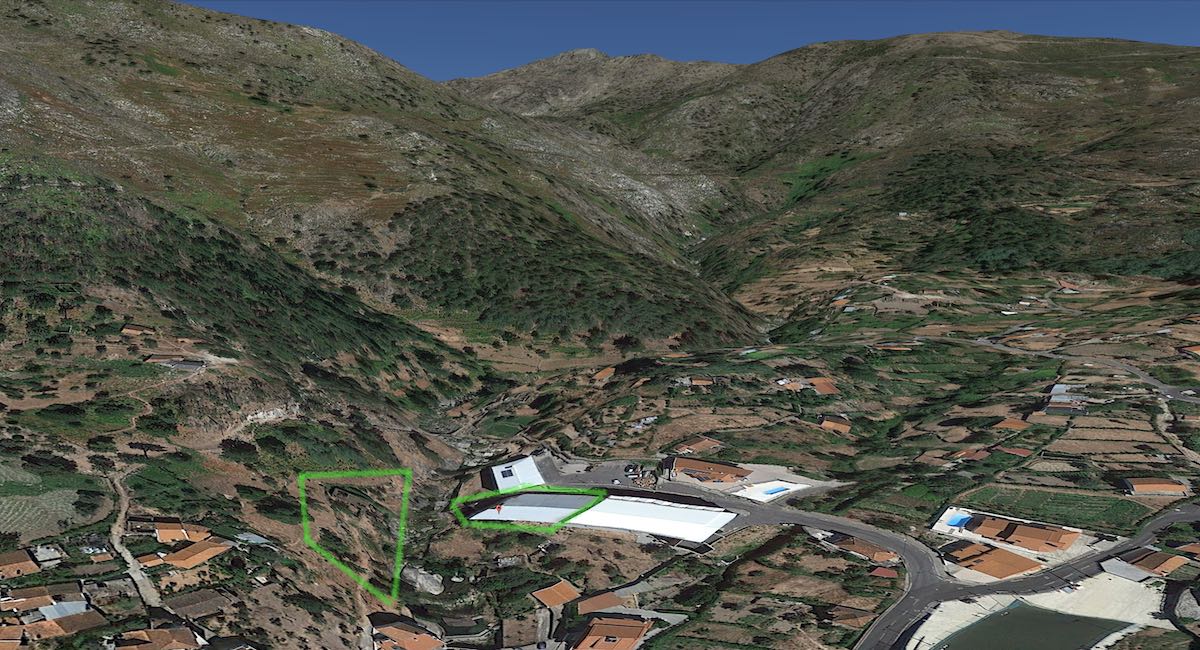
The building is municipally owned, thus awaiting details. The images suggest a plot on the opposite side of the stream, this is no longer for sale, therefore for garden space we would have to hope the adjoining terraces can be used.
Spaces (1100m²)
-
main building
- kitchen and dining 250m²
- quiet library 70m² for contemplation
- workshop/storage 90m² for all your stuff
- lively workroom 160m² for 22 places
- lively lounge 90m²
- exhibition space 100m² passageway
- kitchenette 100m² for quick cookups new building
- quiet workroom 120m² for 26 places
- lounge 60m²
- auditorium/cinema/lounge 180m² for 80+ places
Accommodations
Basic rooms will generally be reserved for volunteers. Typical capacity would be 24 persons, but potentially increasing to 75 for occasional events.
- 4 premium studios 40m² ensuite
- 6 premium 25m² ensuite, micro kitchen
- 18 standard 18m² ensuite
- 4 basic 25m² with shared bathrooms
- 12 pods in 2 dorms with shared bathrooms
Outside (??m²)
- roof terrace
- conservatory
- terraced garden
- natural rock pools
- workspace patio
Offers a good number of units, which needn't all be fitted out immediately. We can welcome more volunteers and run more residencies. We would also be able to host Wifitribe/Remote Year type programmes, and larger more diverse events such as festivals! Finally of course, it means booking for co-owners will be much easier as we could have a larger availability reserved for share use, plus any booking overlaps could be accommodated in the bunkrooms for a few days at no cost.
Locality
A small and unremarkable village a very short distance from the centre of town. The building is the remaining part of two old factories converted into community facilities—the market hall, an indoor sports hall, and the parish offices.
The buildings sit next to the gorgeous little stream where there are both natural rock pools and a maintained swimming area. Unlike Covilhã itself, there are several paths up onto and along the mountain, plus it neighbours an area with forestry giving more variety, and only 30mins walk without needing to pass through urban areas.
- 15mins bike, bus or drive to the town centre
- 15mins bus and 15mins walk to the station, or easy pickup
- 30mins electric bike to the country club and supermarkets
Floorplans
These are indicative prototypes. Ground floor is above the stream.Condition and renovations
Whilst the property acquisition cost is likely low, a new attic floor and roof are required, neither being a significant issue as the roof would have to match the neigbouring building's (in easily assembled metal) and the new floor would be engineered timber, both thus gaining insulation at the same time. Works could progress floor by floor, with use commencing once the top two are finished.
A further new building adding ~350m2 would also need to be constructed to replace the ruin across the stream, with a bridge between. This is not essential, and may be undertaken as a future phase as the main building has workspace and living room capacity for about 20 people to begin.
There is the possibility of opening a doorway through to the markethall where we could collaborate with the village and local producers to develop and run a community kitchen.

