co-ownership with 50% shared facilities
buy-in from €2700 ensuite · €1700 pod ·
turnkey studio €40k ·
What's this then? Our crowdfunding to create a coliving and coworking as a co‑owned co‑operative giving at-cost member use, and investment with rentals. See the intro…
The Locality
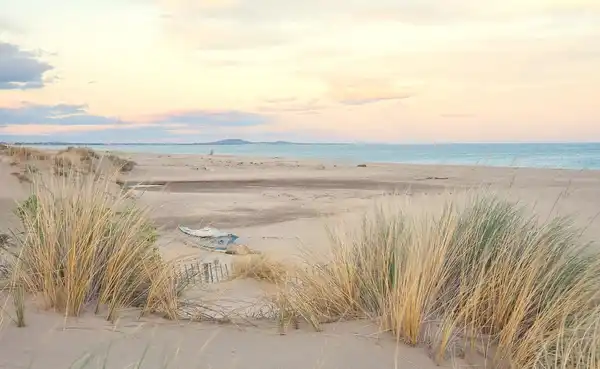
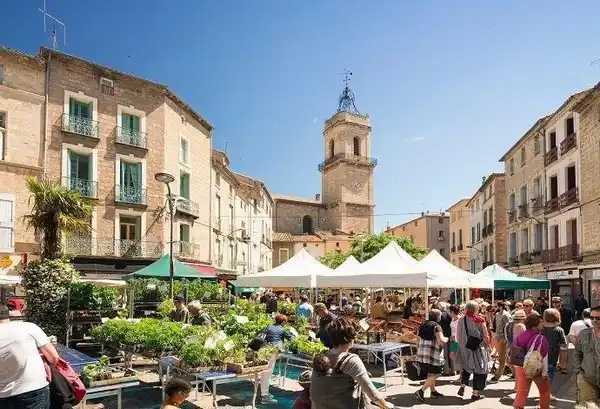

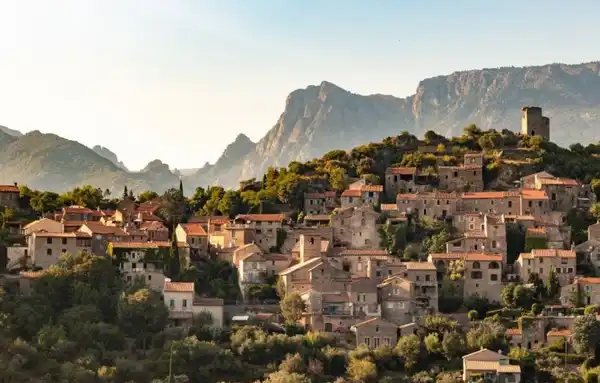
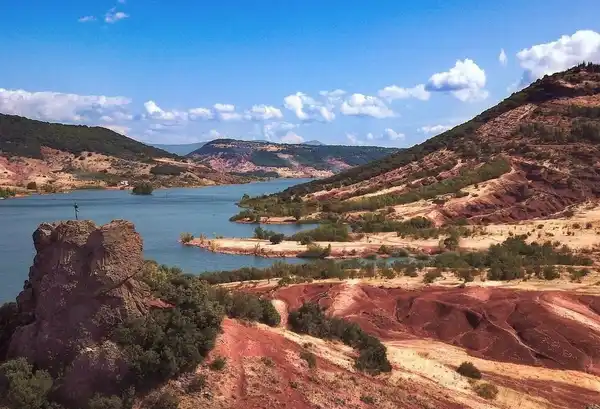
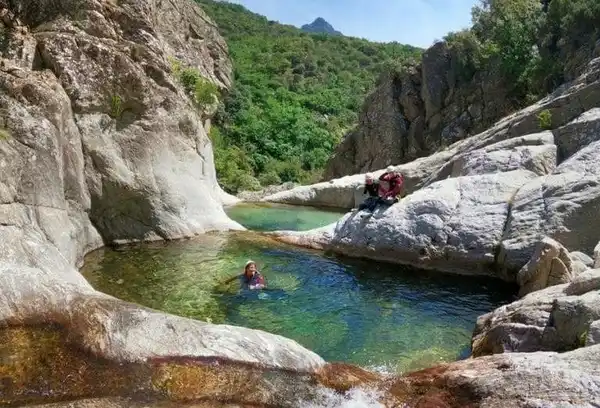
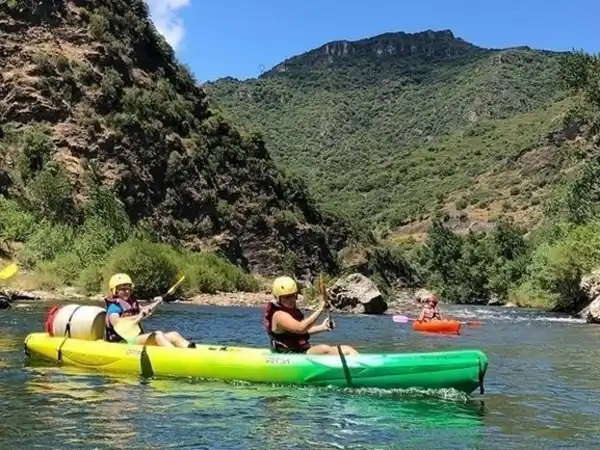
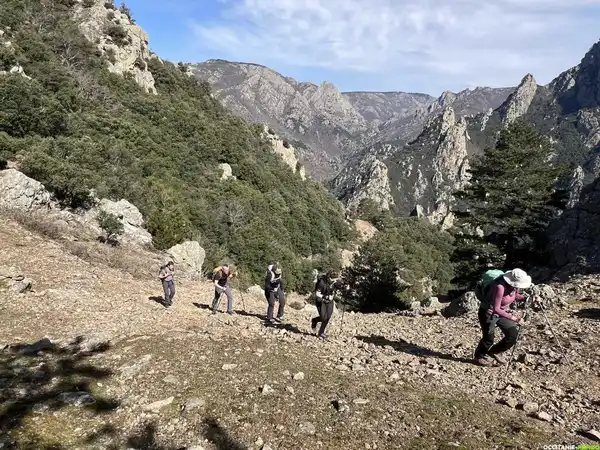
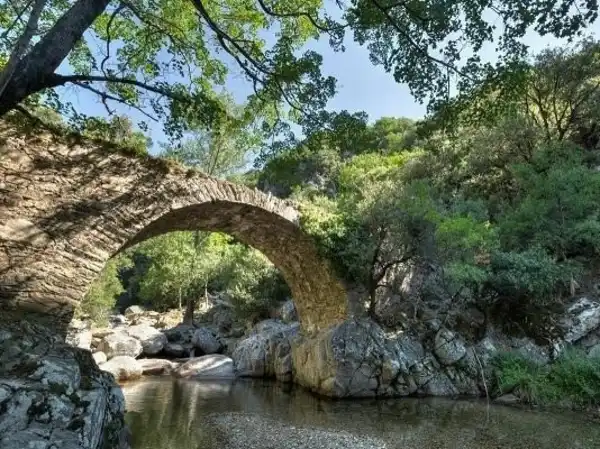
In the Haut Languedoc area of the Occitanie region of France, lies the tiny town of Bédarieux, quite unremarkable except for its unique huge disused 37-arch railway viaduct, and pretty fab surroundings.
A bit down at heel yet quite well served for supplies etc., plans are afoot doing small scale improvements with the main street up next.
Nestled in hills at just 250m elevation between the coastal lowlands and the higher plateau, suddenly rising to 1100m. The excellent surroundings offer great hikes, biking, sploshing around…
I've actually been based very near here, and know the area. –Jacob
Access
Not bad at 3h from Barcelona by train (one change), and there's multiple lowcost airports.
- The mainline station is just 35mins by €1 train but last is rather early at 6:20pm, though Fridays there's an 8:45pm bus. Driving is also 35mins so it's highly likely a volunteer could do late pickups, else a regular fixed day could be arranged. Same for the airport which has connections all-year to Brussels and London-Luton, plus seasonally for Stockholm and many other UK cities.
- Whilst 6h30 train from Paris, last with through connection at 11:40am, is still okay from London, Amsterdam, etc. and with pickup later departures are no issue.
- There's many smaller / low-cost airports within reach by train or driving: Carcassonne, Montpellier, Nimes, and Perpignan.
- Larger airports with good connections are Toulouse (2h15) and Marseille (~3h) but without pickup for later flights, an overnight is required.
- Whilst Barcelona sounds good, in practice timing is not great, inbound departing 16:30 and requiring a pickup, and an outbound arriving 14:30.
- For those who don't mind, coaches from Barcelona are just about acceptable at 4h45, one departing at 2am for late flights and an hour to kill in the morning for cofee at 7am before the next train. (I've done this many times.) For morning arrivals there's also a midday coach.
On foot
- 5mins town center, two weekly markets (one exclusively organic), artisan grocery, sushi
- 10mins supermarket
- 15mins station, 2 gyms, 2 organic shops, LIDL, small riverside park
- 20mins big supermarket
Nature
- eroded crags — 20mins also bus
- small gorges with rock pools (and cherry trees) — 25mins also bus/bike
- lake surrounded by red earth — 30mins
- plateau with heather — 30mins+
- beaches — 45mins
- big gorge — 50mins
Towns
- lots of villages with restaurants and markets for scoffing and drinking!
- Beziers 35mins €1 train/drive (town, canal locks)
- Pezenas 35mins drive (small, antiques)
- Agde 55mins train/drive (small, canal)
- Narbonne 1h train/drive (small, canal)
- Montpellier 1h10 drive (city)
- Sete 1h10 train/drive (small, port)
Activities
- tennis — 10mins walk
- several hikes with loops starting 15mins along lanes
- rock climbing 10mins bike or 30mins walk (driving for lots more)
- small bungee — 10mins
- beginner via ferrata — 10mins or 30mins bike
- greenway starts 10mins bike, for 1h to the gorges and 76km one-way to end (downhill return, or multi-day along the canal)
- at the gorges: kayaking/hikes — 25mins also bus
- at the lake: offroad e-scooters, SUP, canoe/kayak, wing surf/foil, sailing/catamaran, windsurfing — 30mins
- lots of mountain biking including from the door with several marked trails, the best really require a dropoff and/or pickup, there's also the train up into the highlands
- lots of horse riding, including around the lake
- at the beach: kite surfing – 45mins
Montpellier is lively with popular digital nomad meetups, so would probably be a monthly outing in the collective minibus and possibly combined with an occasional pickup. Carcassonne (1h30 train/drive) and further places (such as secret hot springs) would be rare and may even be multi-day mini adventures.
Climate
Pretty good most of the time — hot and dry summers, passable winters.
Height of summer is not too pleasant when out unless at water or in a forest. Despite the low elevation winter can get a day or two of snow but generally fairly pleasant throughout allowing sitting in the sun and breezy outings, despite the countryside getting a bit dreary. The locals wear a coat. (I don't! –Jacob)
The property
€159k for 560m² on 3 floors ·
~€520k capital requirement ·
14 rooms · 8 pods · typical occupancy around 16
Compare all properties


Attractors 👍
- balances most requirements
- not too big
- 50% common spaces
- varied countryside
- easy refit
- towns for outings
- station 15mins walk
- 45mins to beaches
- in town yet out the way
- some big trees in garden
- potential for more buildings
Detractors 👎
- unbecoming town†
- hot and dry summers
- subdivision not parcel
- dedicated units small and expensive (but good rental revenue)
- not suitable for cohousing‡
- too small for public coworking hub‡
† but slowly reinvesting
‡ good with other building
Spaces
All spaces will be purpose fit out for live + work use, ensuring that even when fully occupied there's adequate room for everyone to get along well.
Is an ideal size for a coliving having a similar capacity as Circles in Barcelona or Surfbreak in Honolulu — yet this has better facilities, plus pretty good countryside — if not such fab views.
Common (270m²)
-
ground floor
- kitchen
65m² with sofa, barstools
- 4.5m worktop with 3⨯ sinks and 2⨯ dishwashers
- 2.7m island worktop with 2⨯ dual hobs
- 3.7m worktop with 2⨯ dual hobs
- 3⨯ fridges
- 2⨯ ovens, microwave
- tons of accessible shelving and storage
- dining 60m² with 28 seats, sofa, barstools
- lounge 40m² for 21 comfortably on sofas and armchairs
- casual workspace 60m² with 15 seats
- storage 1st floor
- library workspace 45m² with 7 desks, 4 daybeds 2nd floor
- callroom with window
Accommodation (250m²)
-
1st floor
- 3 plus 14m² ensuite with 160cm beds
- 6 basic 10m² ensuite with 140cm beds 2nd floor
- 5 studios 19m² ensuite, 2 windows, micro-kitchen
- 8 pods with 120cm beds
50m² dorm (6m² ea.)
4 windows(!)
3 isolated individual 5m² showers
Outside (470m²)
- patio with pergola
- grassy area for yoga and games
- banked seating area for talks
- firepit and BBQ
- sauna
- possibility of pool
Dedicated / cohousing / expansion
The full property comprises 15,000m2 of land having 6 buildings planned for division into 9 lots, offering around 1700m2 of space for significant expansion, albeit at not insignificant cost versus other properties, however the current (initial) asking prices are elevated. Nontheless just some of the lots could be acquired, starting with the one.
4 studios would probably be for dedicated owners — yet there's the possibility of fully independent apartments in the other buildings, even to expand for example to collaborate with health and wellbeing practioners, to have café-cum-art-gallery of some sort… or simply for families to have a dedicated space. If you've interest be sure to reach out.
There are many larger properties that would offer far superior buildings and more practical cohousing at lower cost, albeit in less appealing areas, see here.
Studios in coliving
This is an optimal layout as most owners would utilise common spaces, thus what you do with the studio space is per one's preferences, e.g.
- only a large bedroom and bathroom with bath
- a bed and sofa with no kitchenette
- a kitchenette without sofa
- kitchenette and sofa if bed is in corner
Windows could be enlarged as juliet balconies for a really nice open space even if tight. Storage of possesions whilst renting really means no sofa or no kitchenette, else use of common storage.
The cost of ~€40k is basic turnkey, and on the monthly cost contributions (when used) would be fully maintained and managed. Rental revenues should be good due to limited supply, however an owner may trade fractional time if desired, to then resell (or use).
On the top floor, the ceiling heights may be increased and views would be the best, even at the rear. There may be a slght cost variation between units and the front and rear.
These units have access up a single flight of stairs from the door bypassing common spaces, however the hallway also provides access to the dorm at its end. It's possible most could instead be moved to the 1st floor where the hall would be shared with the library, though the possibility of additional ceiling height and better views would be lost.
This layout in the coliving building is not well suited to significant use, so a maximum (TBD e.g. 6 months) may be applied even if in principle fully owned, thus remaining time would give rental revenue, enchancing community capacity. Removing maximum use would be considered if all the dedicated owners are aligned, we take a good stake as preference shares, and are active participants.
As a slight variation, these could be enlarged to 24m² as a micro-apartment with a separate bedroom having its own window, and more space for a sofa in the main room. Count would reduce to 4, pods increased to 10. However the cost increase makes this pointless, given the following option…
Cohousing apartments and expansion
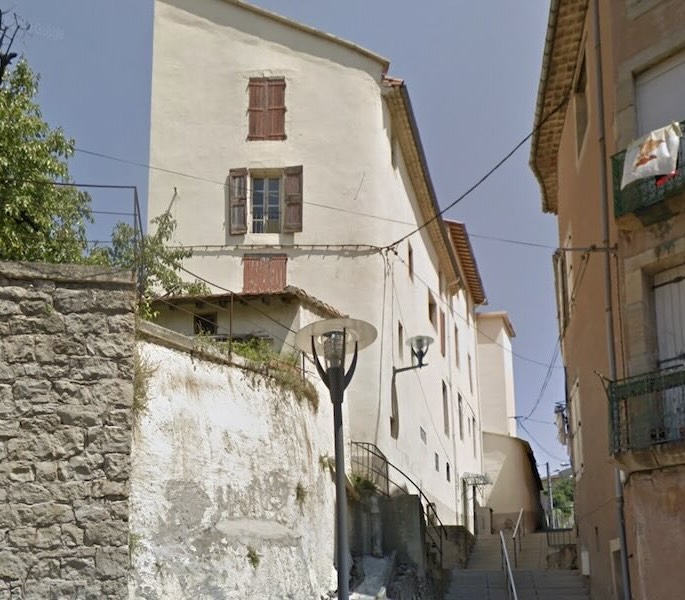
The adjacent lot B (600+m2 for €99k; see plan of lots in layouts below; ad; streetview) would provide much better permanent-use cohousing with at least 5 larger apartments (min 50m²) and the freedom to fitout and run as desired, including non-member rentals as this building would have direct street access, plus would be family-friendly (the coliving alone would only be suitable for teens).
Comprises the south cluster of old buildings directly adjacent above the steps leading to the road, whilst cheaper is very haphazard and would not be easy to adequately place enough bedrooms if used for coliving alone, however is very suitable for multiple larger apartments in combination with the coliving building.
- the buildings are already interconnected with a passageway from the coliving stairwell
- 3 buildings side by side for ~150m2 on each of 4 floors, with a dedicated stairwell annexe, an annexe of 30m2 on 2 floors, shed of 25m2
- excellent south-east and south-west exposure but the south-east angle actually has very few/or small windows so some lintels would need enlarging/creating
- 130m2 of south-west garden on two levels the higher section adjoining the coliving garden, plus ~180m2 at north-east but where there'd be parking for the apartments
- is haphazard split with multiple different levels; lower garden section (50m2) could easily be covered increasing capacity
- in a combined scenario workspace would probably be added to this building so also functioning as a minihub with public access, plus an additional kitchen and actual library-lounge
- studios would likely be removed from the coliving building ensuring demand for apartments, increasing from 13 units to around 16 rooms
The approach of multiple buildings would increase capital requirements significantly, reducing essential backing for the coliving due the more significant stakes moving to this lot, so could only be considered if
- purchase is deferred, founding members initially buy in with a studio unit but not fully fitout (e.g. minus the kitchenette) and then once the coliving building is complete and there's ongoing fractional or investment stake demand, these founding members sell their stakes converted to fractional, to acquire the additional building (it's not likely to sell, and could be kept on option)
- apartment owners also buy into the coliving with preference shares, e.g. €20k towards an apartment, €30k towards the coliving, and €20k towards fitout (actual costs would vary depending on spec) which is not inconsiderable though the coliving stake could be withdrawn at a later date
- the cost of the lots reduces — seems unlikely it'll attract interest at current prices, but hasn't been on the market long; one building of ~600m2 at 100k or even 135k (target offer on €159k currently) is a good deal, however both for €200k (currently €258k) is a bit of a stretch (especially compared to much bigger buildings in perhaps less appealing areas), yet both for €175k would make sense and this lot could always be acquired later if unsold
At the same level of fitout this is much cheaper for a ~50m² apartment versus just a 19m² studio, and whilst I'd back this it is pushing the project a bit too large for the first property.
Expansion / other lots
- I • 99k + J 109k; west 2 storey around 320m2 +60m2 annexe and 1000m2 garden, probably having the best potential views
- H • 69k 700m2 of land for construction (requires approval) sits at the south-west corner, unlikely to sell (nobody wants to build a new home amongst a weird old complex, rather have a proper plot in the suburbs…) but if much cheaper would greatly improve the garden
- A • a separated 300m2 building at 159k next to the entrance/parking with 6 bedrooms (shared washroom) but is not worth the cost as usable facilities could easily be added to any other building during works
- K+L • a single storey 220m2 building at north, a hall probably having an asbestos-cement roof (fairly easily removed due to being low but not worth the effort), 900m2 garden; actually being split into 2 lots (not good value unless very cheap, for events) (extremely unlikely to sell even if no asbestos, and maybe worth max 80k)
- the entireity of the lots excluding lot A (asking 830k) is an individual 6000m2 parcel and could potentially be acquired for 500k yet might be further reduced as the asking is unrealistic, especially if K+L are separated off (asking then 603k), this would provide over 3000m2 of garden, 1700m2 of housing
- there's also 8000m2 of nice land behind the property which could be part cleared to give views over the valley; looks like it will be retained by the owners perhaps as a sports field, but is constructable thus most likely to be retained to sell for for future construction, however may be possible to acquires the entirety at a good discount
- (not listed) two abandoned parcels at the west end providing access directly to the town centre from the top at lots I+J: 121 has 900m2 of garden with exterior steps down; 122 is two adjacent buildings plus 110m2 of upper courtyard but appears to have asbestos cement roofing
- (not listed) south roadside building; ~60m2; has steps at front of lot B with a nice 75m2 garden directly in front of B and high above the road (moderately busy); may end up at a low enough price to be worth adding
Layouts

There's a pretty generous ratio exceeding 1:1 of common space to accommodation. Maximum individual occupancy of 22 (a few more with couples). The property is relatively small so could not operate as a public minihub, nor host gatherings. (Only with additional lot, see dedicated above.)
Personally I love blended spaces over accommodation-only colivings where you have to wander down the street to find a coworking with a proper workspace. Being able to bumble down the stairs from one's room, grabbing a coffee, before plonking oneself at a proper desk as an in-house coworking is lovely, so layout is organised around this yet retains some separation. –Jacob
Position
Essentially out of sight from everyone else in town, on a small headland, with it's top floor sitting above other buildings (except some of the complex at the rear). Well angled, avoiding full-face south exposure so offering summer protection, yet still well exposed in winter, with sun all day from sunrise (all on north-east, best in summer) to sunset (all on south-west, best in winter), units equally divided between both sides.
The only common space getting morning and evening sun would be the library. The ground floor only gets a glimpse of morning sun through its tiny east windows, but these could be enlarged. The lounge and dining would get afternoon sun, with the kitchen behind the dining so no sun but adequate light, and the workspace protected by an awning in summer. Evening sun would be across all common spaces.
Access is up some steps from the road, along a short stretch of lane before reaching the main gates (streetview from gates), where one doubles back to the building. (With lot B, access would be directly from the steps.) There's an entrance door at the back up some steps openning onto the 1st floor, thus making direct access to rooms possible without crossing common spaces. Kitchen access involves going around the far end of the building down some steps. There'll be parking at the back with 3 spaces (currently much more), and more nearby.
History
A recently vacated (operator now has a new complex just up the lane) residential handicap teaching and care center, comprising multiple buildings being sold as lots (rather than as a complete property like others on the candidate list).
These properties generally have very low value, often becoming abandoned and wrecked, thus the attempt to sell as lots.
Because it's only recently come onto the market the price is still relatively high, and frankly the lots are unlikely to sell so there's good potential for negotiation especially adding other lots at a later date. (See below.)
Works
Would be easily phased, and could commence with only slightly more capital than the purchase price. Almost fully functional delivery could be acheived with 180k capital, which excludes replacing the windows, and a few rooms until enough members have bought-in.
Slabs appear to be max span beam-block (7.5m), or perhaps I-beams, so no load bearing walls greatly facilitating fitout.
The building is solid and operational with good roof, passable windows and shutters thus could be retained for sometime, floors are tile and whilst ugly would suffice in many areas (e.g. kitchen).
As the building requires very little prepatory works, and the vast majority of fitout is simple, a team could be almost exclusively volunteers, and whom would be offered a fair stipend plus activities. The option of paying better skilled e.g. eastern european workers is unncessary although would speed up delivery.
The only moderately complex section is removing a small (8m2) stairwell at the north-east corner, extending the slabs to fill it, this however would retain one load bearing wall, only needing the creation of one i-beam support. (20m2 of slab to support.) This is optional as the studio plans could be changed to work around.
Plumbing is concentrated in a few shared segments with wastes on the exterior, for which some digging may be required for connections.
Specifications
Must be functional and pleasant, we won't want a budget chipboard aesthetic if we're coming back regularly! So we'll invest in a few finishes that uplift. Things we won't skimp on are those that get used most, so solid wood kitchen surfaces and desks plus good handles, hinges, taps, sockets, etc. All specifications for debate.
Whilst a fairly boring building, as ever with large floral/abstract murals and climbing plants it would be pretty impressive, the stairwell could also be imposing and would accommodate some fetching full height decorations.
Lounge
A wood stove for winter ambience, also getting winter evening sun. Double-glazed windows. Would accommodate everyone somewhat tightly on sofas and armchairs around the wall, or more comfortably with beanbags as well, easily rearranged for films on a large TV screen with surround sound. Enough open space for games on the floor and could also be used as a party room for some dancing.
Such activities may seem intrusive, but they'd be occasional, and whilst the casual coworking is next door, the dining room and library would be far enough away to provide alternate spaces.
Workspaces
Coworking desks will give ~1.4m per person at full occupancy, having simple adjustable chairs, plus many built-in USB-C (PD) sockets so adapters don't need to be dragged around nor clutter the place.
Library
No through foot traffic. Good light with exposure on 3 sides without direct sunlight except in the evening from the 3 main windows on the south-west, which would only affect the 4 daybeds for work or reading/contemplation if the lounge and other areas are too busy. Would likely have textile walls and soft decorations.
Dining
A new-build extension, may have to be part glasshouse/orangerie. It's size accommodates everyone along a sequence of tables (may be moved outside), could safely be used for overflow/alternate work space, games, meetings, etc, without impinging dining space. In the summer it would be open to the garden. No convection heating, only IR panels (infrequent use). Would also have a bar for breakout breakfasts, plus a sofa that'd offer a little distance from the more lively areas whilst still remaining connected.
Kitchen
Ample fridge and work space for everyone, with multiple stations. A separate larder directly at the entrance door will avoid trying to get to badly placed cabinets. Multiple flow paths around the spaces with plenty of space to get past people. We will favour simple efficient equipment such as stainless steel. 2 dishwashers to ensure one caan be in use whilst another is being filled.
The proposed layout considers that only a single connection to existing waste pipes is possible, if a new one is possible the layout could be improved with work stations having a sink and hob each. At the least a pan filling tap could be added near hobs. Personally I quite like the way this mixes interactions up rather than isolating people independently at their own station.
Flooring
Basic and plus bedrooms will use seagrass, whilst all other common spaces except kitchen and dining will use a more refined patterned/coloured sisal or seagrass. This doesn't look bad when used, is easily replaced and affordable to renew when worn. Kitchen may retain existing tiling simply patched up, else is open to debate, oak would dampen noise but requires maintenance (however wear needn't be an issue gaining character), tomettes (local hexagonal red tiles) would outlast abuse, dining would use tomettes.
Bedrooms
All walls between bedrooms will use 2x25mm of plasterboard plus wood fibre insultation on decoupled (double track) for acoustic damping. Corridor walls will be single track with 2x plasterboard on one side using damping strips.
Outer walls will not be insulated. All rooms will have a ceiling fan, but top floor rooms could also have ventilation extractors, using a roof outlet.
Bathrooms
Ensuites will have a sliding door, as in basic rooms they'll be just 80cm deep, whilst in better rooms they'll be 1m20. Sink in front of the door, with shower and toilet to left and right.
All WCs will be equipped with a bidet nozzle/douche and be wall mounted for facilitated cleaning. Waste pipes will be external avoiding noise, but visible (possible to disguise with climbing plants). Each pair of rooms will have a low profile 60–80L hot water tank (suitable for 2 short showers) mounted in the hallway, boosted with instant heating elements, providing instant hot water plus coverage in case someone uses all the tank.
Ambient environment
The kitchen, main workspace and lounge with small speakers on a proper audio system (not silly home assistants), allowing lively gatherings across the ground floor, though would usually only be one space at a time. A film could be being screened or lively game take place in the lounge and one would still able to work or read quietly in the library upstairs.
Whilst few of us are likely eco-warriors I beleive it's good to have a healthy environment, and as such reduced exposure to microplastics (artficial fibres), VOCs (foam mattresses), artificial perfumes, electrosmog, are all desireable. Simple steps can be taken even with budgetary constraints, such as using natural materials for flooring, natural mattresses (keeping a few foam ones for those with problems), wool duvets and blankets, and of course natural cleaning products. Non-harsh lighting also has impact. Whilst office chairs could be an exception, they and sofas should however be possible to easily re-cover with natural fabrics, and we can try and source some antiques to spruce up.
Tech
A professional system with multiple WiFi hotspots running on a dedicated power-over-ethernet backbone, using low power to reduce interference (and electrosmog). You'll be able to seamlessly roam around without loosing a connection or dropping a videocall. Somebody streaming video won't impact workspace bandwidth, plus the at-desk USB-C power will include an ethernet connection thus in most cases laptop users will be on a seamless wired connection.
The location has fibre so bandwidth will not be an issue, Starlink could optionally be added for redundancy and as a choice for network diversity.
We prefer local face to face interaction and as such activities and outings will be written up on boards in a public space, however we shall also use an app to ensure everyone gets last-minute gathering and household notifications.
Heating and cooling
The house will predominantly be entirely electric, however attempts will be made to reduce resource use and consumption. Water tanks will be activated based on occupancy. The roof is ideal for solar so if there's unused budget it could be invested in panels.
During winter, convection heaters will provide a base ambient temperature, whilst radiant infrared panels will be used with presence sensors to boost this. Bedrooms would only have convection.
During summer the south-west 1st and 2nd floor may need to use roller blinds to block the sun, whilst ground floor has smaller windows and will benefit from a pergola and extension to protect it from undue direct exposure. Every room will have ceiling fans. There will be no A/Cs but it is possible some may be desireable for the library.
Windows
All windows should be replaced, a not insignificant expense, but some will be blocked to provide ensuites, though some of these could have a porthole window. Those on the south-west will have roller blinds on the 1st and 2nd floors. All, including common spaces, will have integrated insect nets. The ground floor has a lower height, and smaller windows, which is unfortunate being the main common spaces, however whilst only nominal work the cost of full height windows is not likely worthwhile plus would have to also be done in the extension; each space will already gain glass doors.
Security
Door locks will be basic relay latches, with regular handle opening from the inside thus no issue in case of power failure. Locks will operated by any contactless bank or transport card, or phone, rather than requiring a dedicated card. To limit electrosmog (and reduced cost) readers will not be on each indivdual bedroom door but at the end of hallways, and each external door. Video and PIR sensors will be used at common access points.


 borders of the Cevennes and Ardeche
borders of the Cevennes and Ardeche
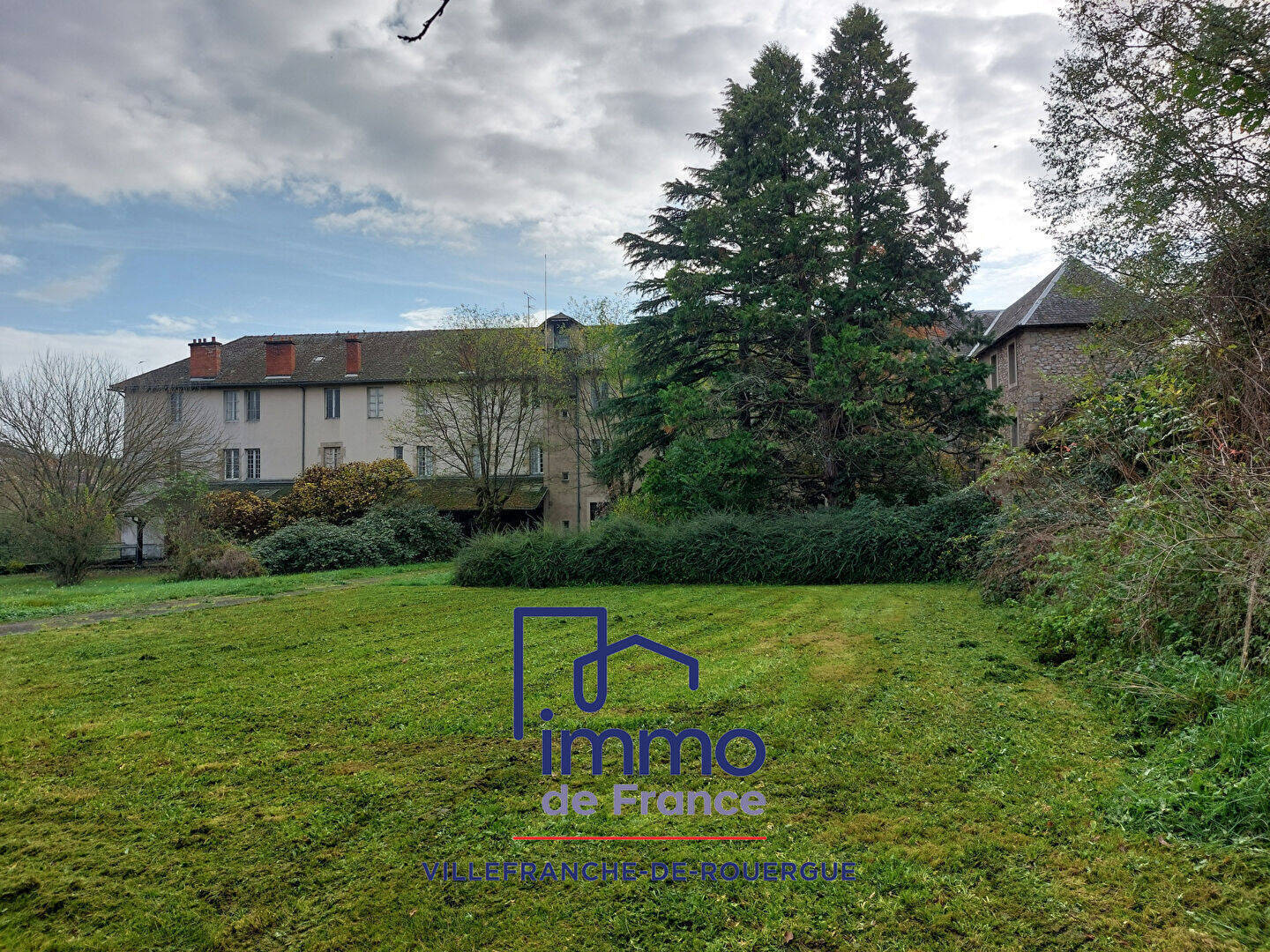 medieval town in the Averyon
medieval town in the Averyon
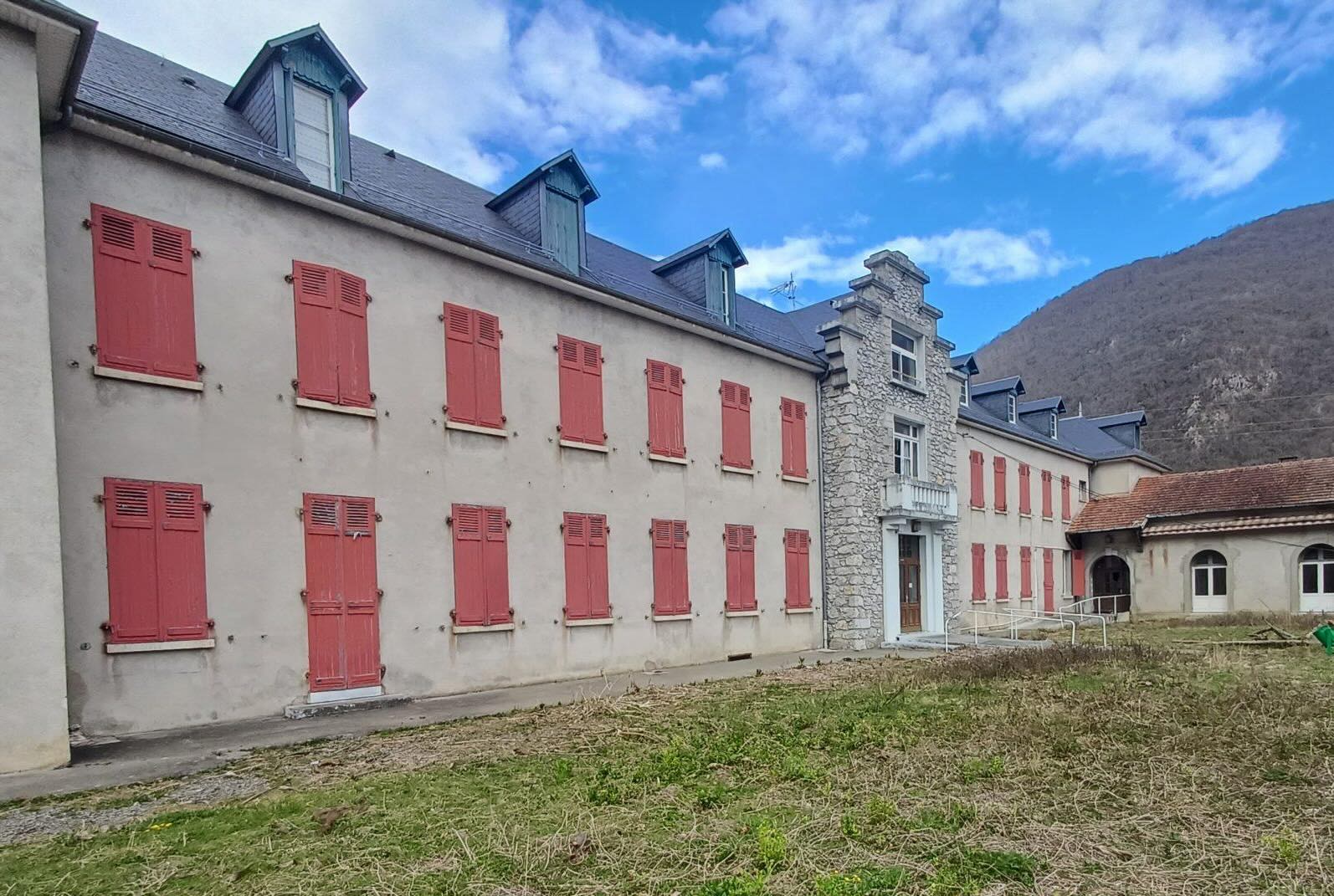 bottom of the central Pyrenees
bottom of the central Pyrenees